26508 E Walker Drive
Aurora, CO 80016 — Arapahoe county
Price
$869,000
Sqft
5260.00 SqFt
Baths
4
Beds
4
Description
Welcome to this Magnificent Beacon Point 4 Bedroom, 4 Bath Home. As you walk through the front door, you are greeted with a gently curving staircase and hardwood floors. Just a glimpse of the beauty awaiting you with the rest of the home. With vaulted ceilings and a cozy fireplace in the large family room, this home offers a warm and inviting atmosphere. The large kitchen boasts granite countertops, a double oven, and an island, making it ideal for cooking and entertaining. Office is also well sized for a comfortable working environment. Additional amenities on the first floor include a living room, Sunroom, laundry room and 3 car garage! Primary bedroom boasts an large ensuite 5 piece bath, walk in closets, vaulted ceilings and fireplace. With a secondary bedroom featuring a private bathroom, this home is perfect for guests or family members. Two other nice sized secondary bedrooms share a hallway bathroom. Outside, you'll find an oversize backyard with gardens and a patio, perfect for enjoying the Colorado sunshine. Large, unfinished 1,812 sq. foot basement, just waiting for you to plan your ultimate basement layout. Community offers a lavish pool, tennis courts, trails, park, fitness center and clubhouse. Located near shopping and entertainment at Southlands and within the Cherry Creek School District, this home offers grand style, comfort and convenience. This home has everything you have been looking for! Don't miss out on the opportunity to make this beautiful house your new home!
Property Level and Sizes
SqFt Lot
10559.00
Lot Features
Ceiling Fan(s), Eat-in Kitchen, Entrance Foyer, Five Piece Bath, High Ceilings, Kitchen Island, Open Floorplan, Pantry, Primary Suite, Radon Mitigation System, Stone Counters, Vaulted Ceiling(s), Walk-In Closet(s)
Lot Size
0.24
Basement
Bath/Stubbed, Daylight, Full, Sump Pump, Unfinished
Interior Details
Interior Features
Ceiling Fan(s), Eat-in Kitchen, Entrance Foyer, Five Piece Bath, High Ceilings, Kitchen Island, Open Floorplan, Pantry, Primary Suite, Radon Mitigation System, Stone Counters, Vaulted Ceiling(s), Walk-In Closet(s)
Appliances
Cooktop, Dishwasher, Disposal, Double Oven, Microwave, Refrigerator
Electric
Central Air
Flooring
Carpet, Wood
Cooling
Central Air
Heating
Forced Air
Fireplaces Features
Gas, Living Room, Primary Bedroom
Exterior Details
Features
Garden, Rain Gutters
Water
Public
Sewer
Public Sewer
Land Details
Garage & Parking
Parking Features
Exterior Access Door
Exterior Construction
Roof
Composition
Construction Materials
Frame
Exterior Features
Garden, Rain Gutters
Window Features
Double Pane Windows, Window Coverings
Security Features
Radon Detector
Builder Source
Public Records
Financial Details
Previous Year Tax
5405.00
Year Tax
2022
Primary HOA Name
Beacon Point Metro
Primary HOA Phone
3039870835
Primary HOA Amenities
Clubhouse, Fitness Center, Park, Playground, Pool, Tennis Court(s), Trail(s)
Primary HOA Fees Included
Recycling, Trash
Primary HOA Fees
250.00
Primary HOA Fees Frequency
Quarterly
Location
Schools
Elementary School
Pine Ridge
Middle School
Infinity
High School
Cherokee Trail
Walk Score®
Contact me about this property
James T. Wanzeck
RE/MAX Professionals
6020 Greenwood Plaza Boulevard
Greenwood Village, CO 80111, USA
6020 Greenwood Plaza Boulevard
Greenwood Village, CO 80111, USA
- (303) 887-1600 (Mobile)
- Invitation Code: masters
- jim@jimwanzeck.com
- https://JimWanzeck.com
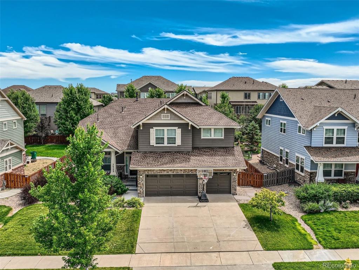
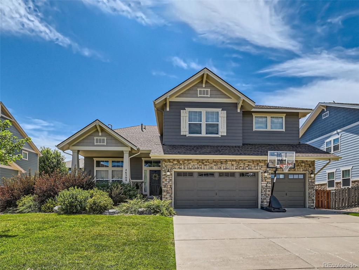
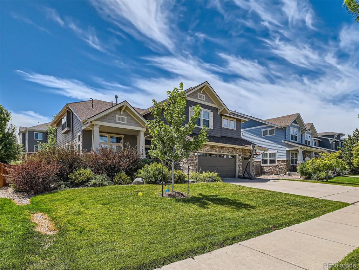
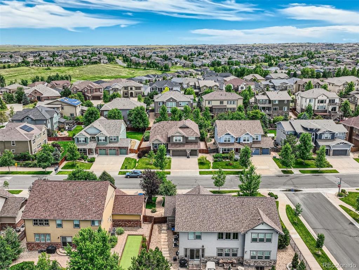
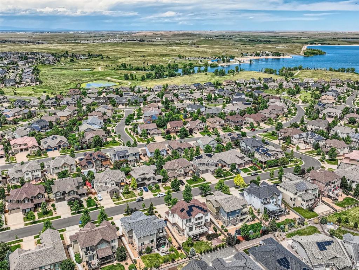
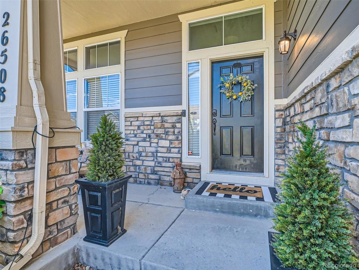
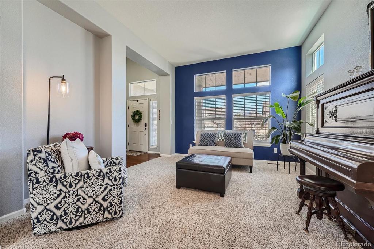
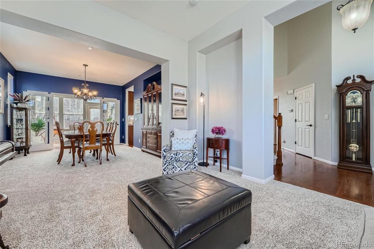
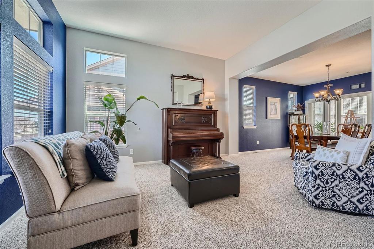
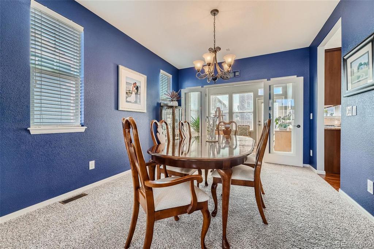
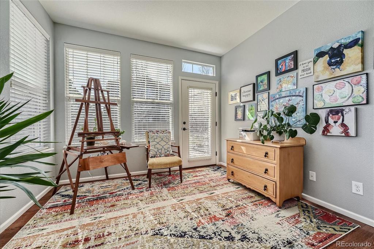
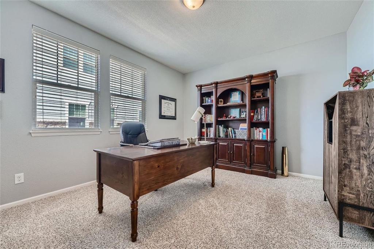
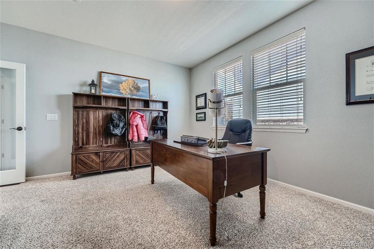
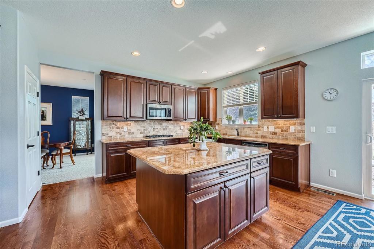
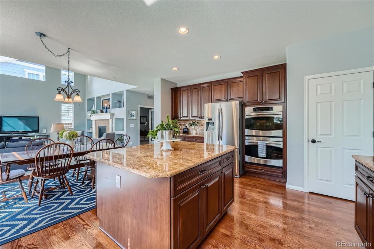
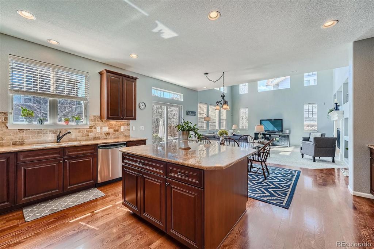
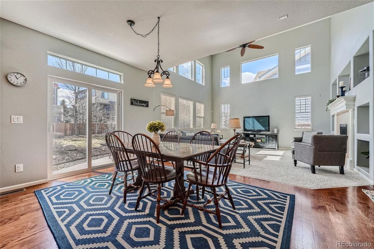
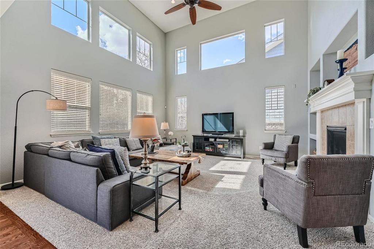
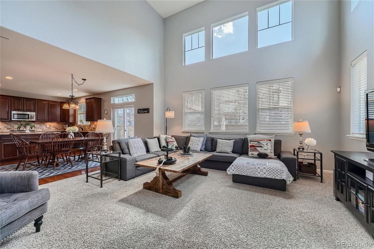
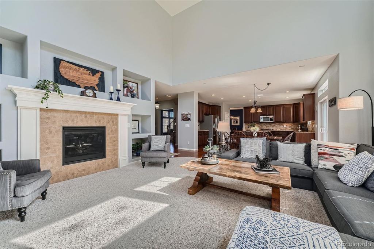
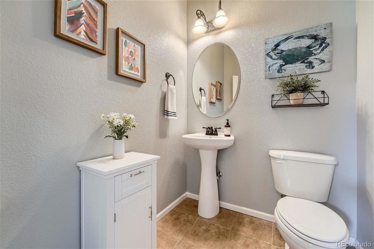
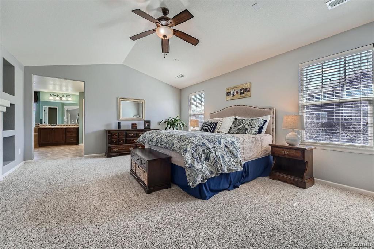
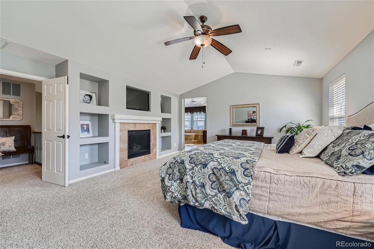
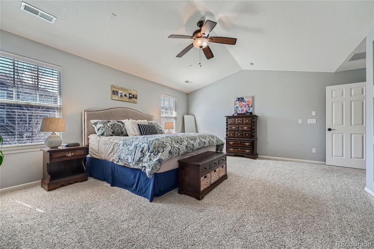
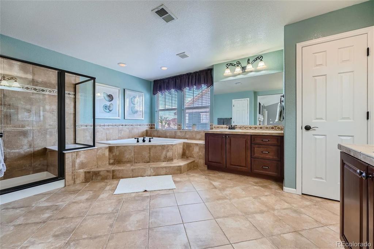
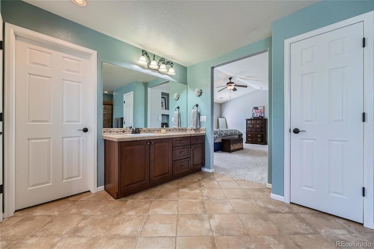
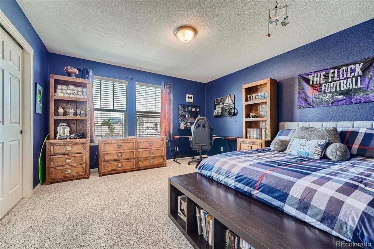
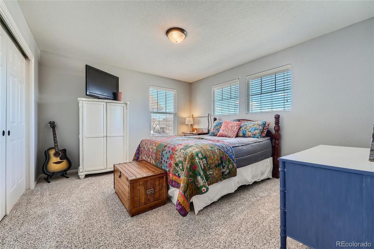
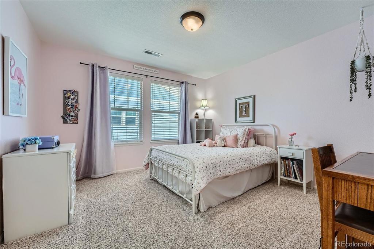
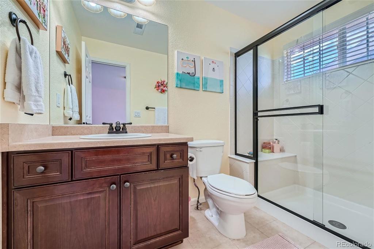
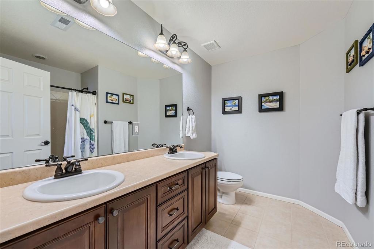
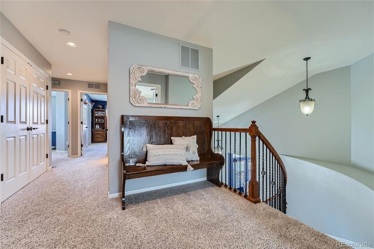
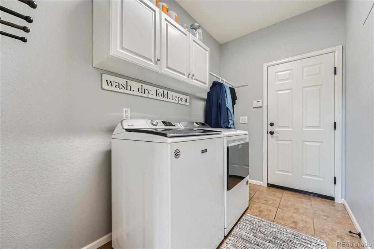
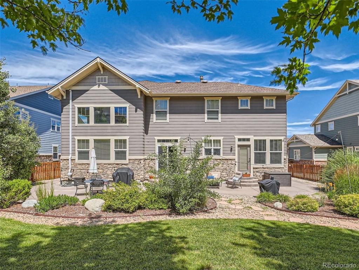
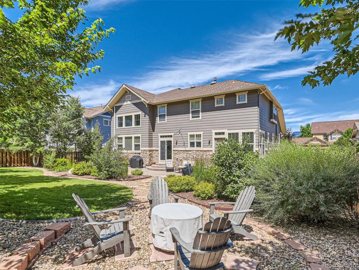
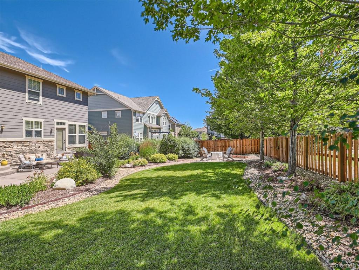
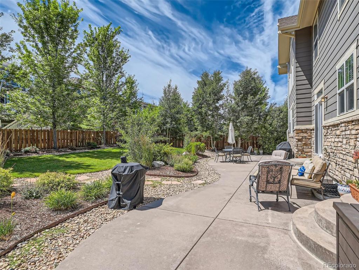
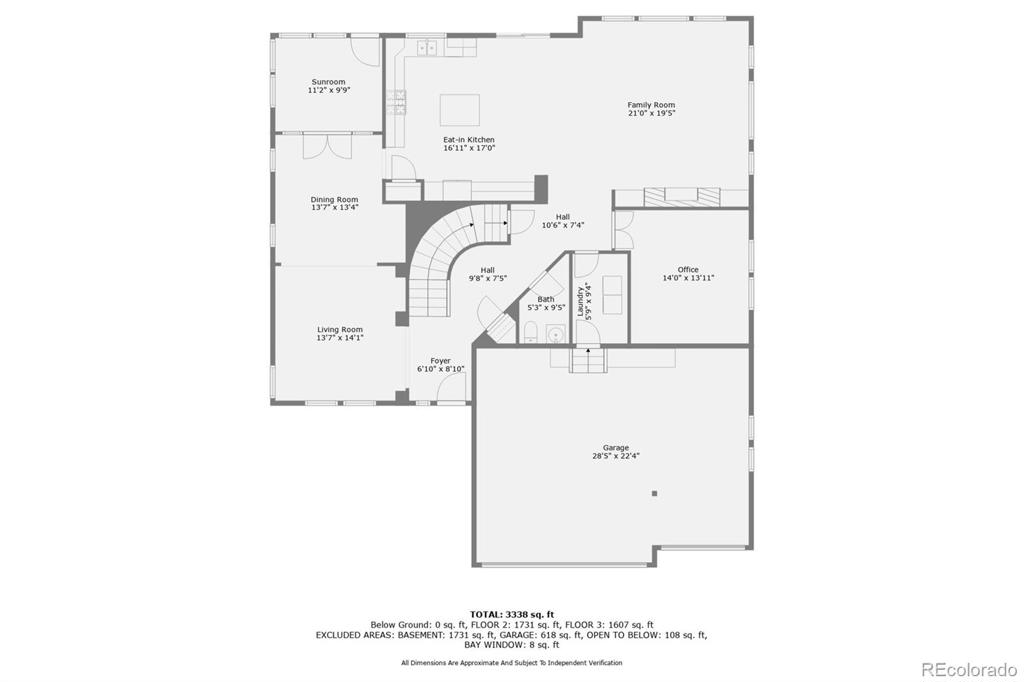
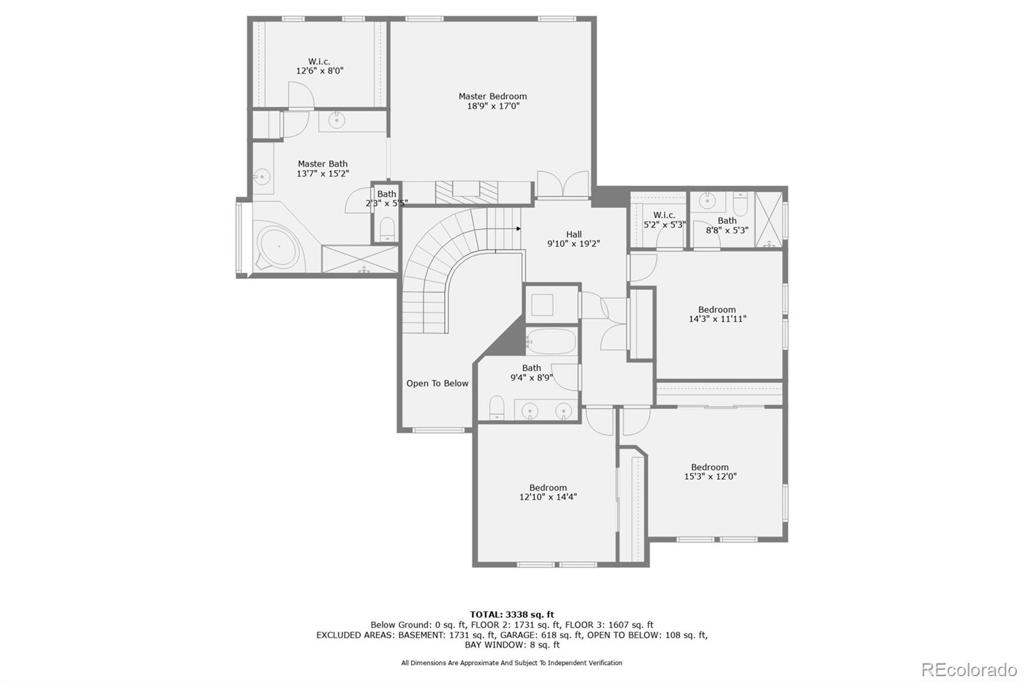
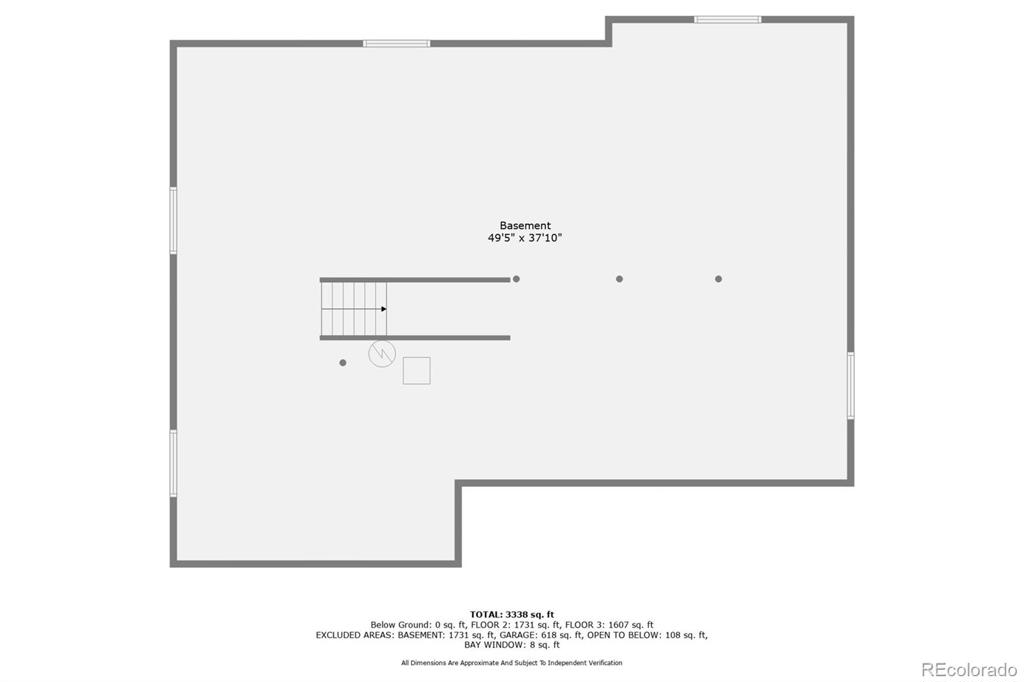


 Menu
Menu
 Schedule a Showing
Schedule a Showing

