6020 S Little River Way
Aurora, CO 80016 — Arapahoe county
Price
$749,900
Sqft
3686.00 SqFt
Baths
3
Beds
3
Description
Location, location, location! This beautiful 3 bed, 2.5 bath home is available in the desirable Beacon Point Neighborhood of Southeast Aurora and part of the Cherry Creek School District. It is also within walking distance of the Aurora Reservoir and YMCA and very short drive to the Southeast Recreation Center and Fieldhouse, Southlands Mall, and E-470.
The home’s open floor plan is accentuated by the hardwood floors and an abundance of natural light. It features vaulted ceilings, oversized bedrooms, a gas fireplace, an open-concept kitchen with stainless steel appliances and granite countertops, a very large walk-in pantry, as well as a radon system. The home’s exterior features a newer hail-resistant roof, solar, and paint. Also, JellyFish lighting and a professionally landscaped backyard.
VA Assumable Loan: VA buyers utilizing their own entitlement can take advantage of an assumable loan at an attractive rate of 2.75%.
Property Level and Sizes
SqFt Lot
9984.00
Lot Features
Ceiling Fan(s), Granite Counters, High Ceilings, High Speed Internet, Jack & Jill Bathroom, Kitchen Island, Open Floorplan, Pantry, Primary Suite, Radon Mitigation System, Smoke Free, Solid Surface Counters, Utility Sink, Vaulted Ceiling(s), Walk-In Closet(s), Wired for Data
Lot Size
0.23
Basement
Bath/Stubbed, Unfinished
Interior Details
Interior Features
Ceiling Fan(s), Granite Counters, High Ceilings, High Speed Internet, Jack & Jill Bathroom, Kitchen Island, Open Floorplan, Pantry, Primary Suite, Radon Mitigation System, Smoke Free, Solid Surface Counters, Utility Sink, Vaulted Ceiling(s), Walk-In Closet(s), Wired for Data
Appliances
Convection Oven, Cooktop, Dishwasher, Disposal, Double Oven, Gas Water Heater, Humidifier, Microwave, Refrigerator, Self Cleaning Oven
Electric
Central Air
Flooring
Carpet, Tile, Wood
Cooling
Central Air
Heating
Forced Air
Fireplaces Features
Circulating, Gas, Great Room
Utilities
Electricity Connected, Internet Access (Wired), Natural Gas Connected, Phone Connected
Exterior Details
Features
Private Yard, Rain Gutters
Water
Public
Sewer
Public Sewer
Land Details
Road Frontage Type
Public
Road Surface Type
Paved
Garage & Parking
Parking Features
Concrete, Dry Walled, Lighted
Exterior Construction
Roof
Composition
Construction Materials
Frame, Stone, Wood Siding
Exterior Features
Private Yard, Rain Gutters
Window Features
Double Pane Windows
Security Features
Smoke Detector(s), Video Doorbell
Builder Name 1
Lennar
Builder Source
Builder
Financial Details
Previous Year Tax
4787.00
Year Tax
2022
Primary HOA Name
Westwind Management Group, LLC
Primary HOA Phone
303-369-1800
Primary HOA Amenities
Clubhouse, Elevator(s), Fitness Center, Playground, Pool, Tennis Court(s)
Primary HOA Fees Included
Trash
Primary HOA Fees
200.00
Primary HOA Fees Frequency
Quarterly
Location
Schools
Elementary School
Pine Ridge
Middle School
Infinity
High School
Cherokee Trail
Walk Score®
Contact me about this property
James T. Wanzeck
RE/MAX Professionals
6020 Greenwood Plaza Boulevard
Greenwood Village, CO 80111, USA
6020 Greenwood Plaza Boulevard
Greenwood Village, CO 80111, USA
- (303) 887-1600 (Mobile)
- Invitation Code: masters
- jim@jimwanzeck.com
- https://JimWanzeck.com
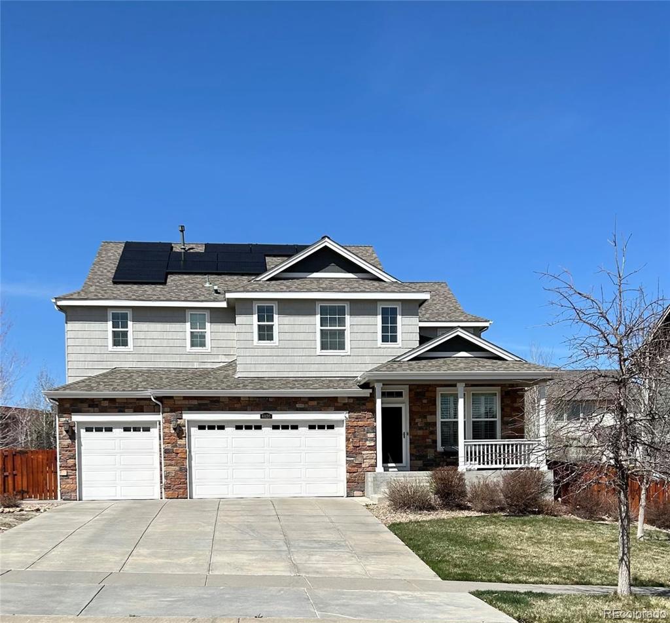
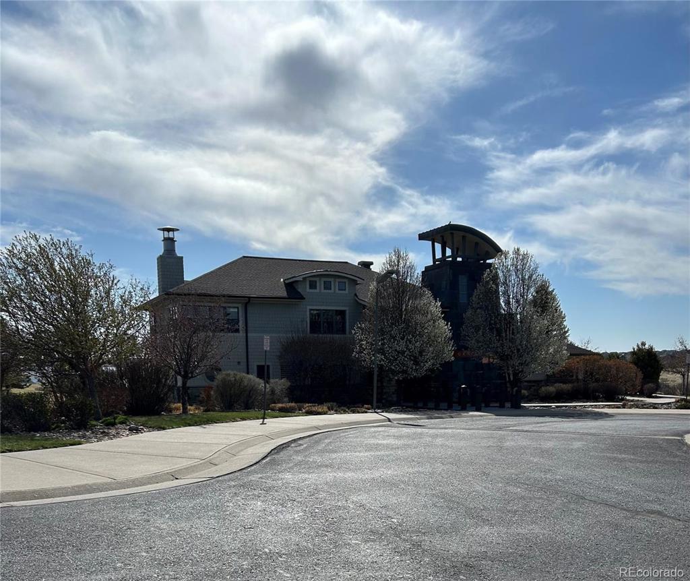
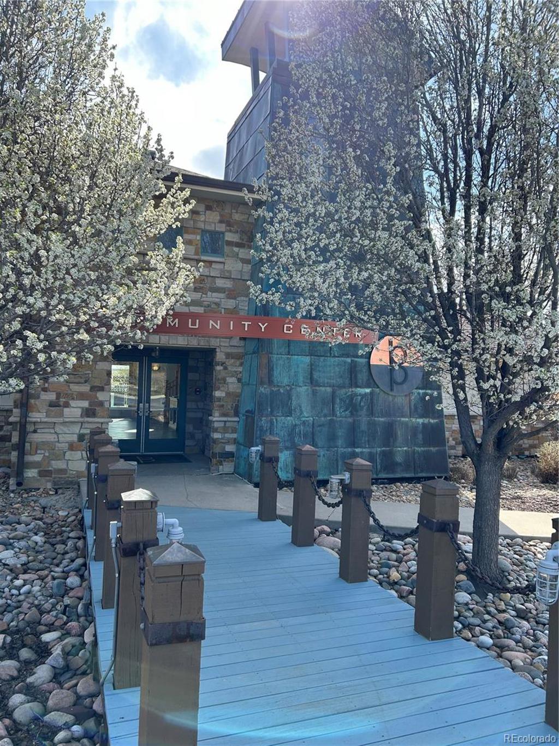
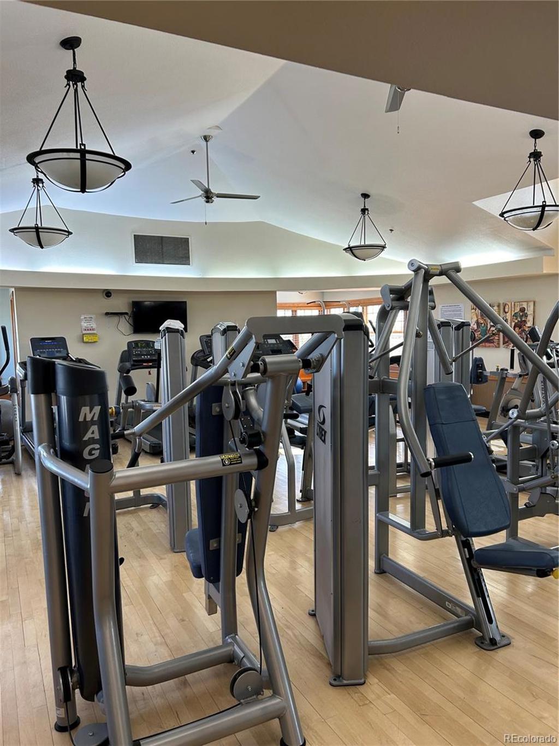
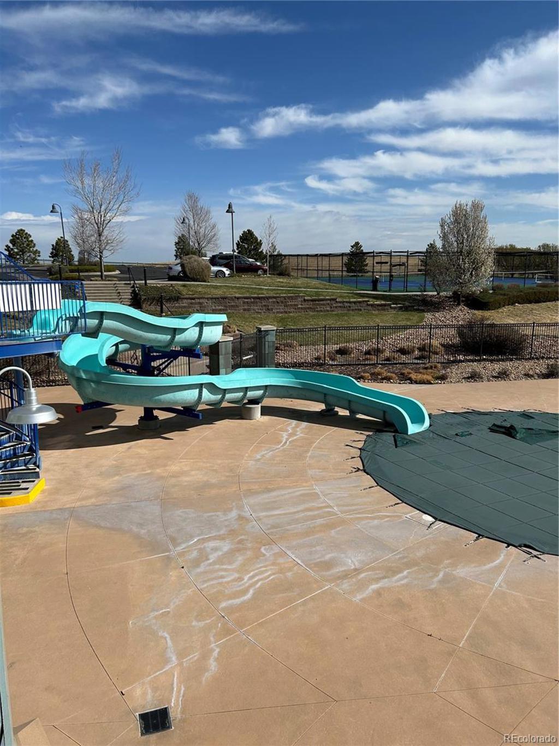
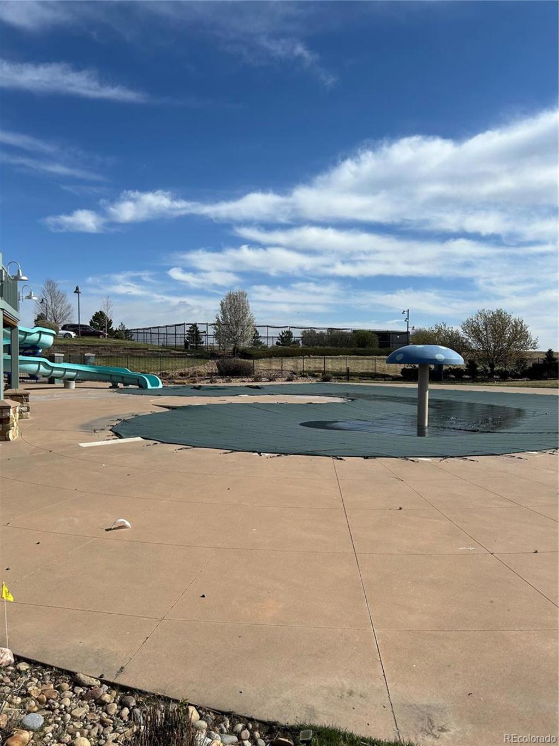
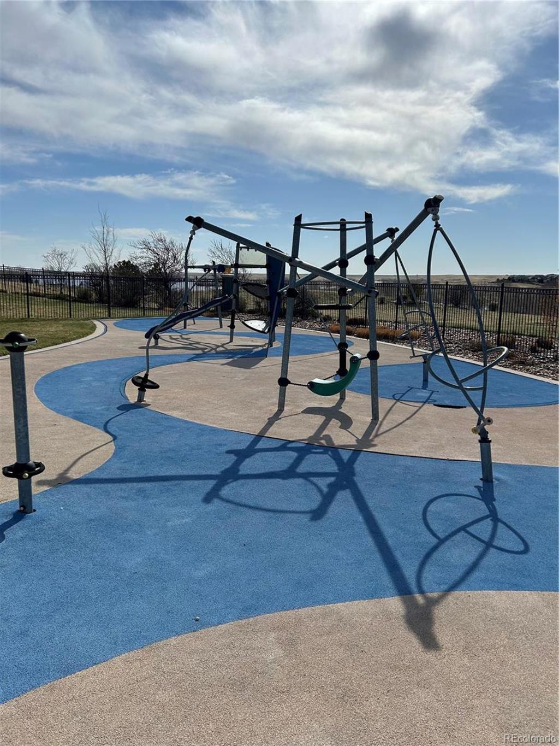
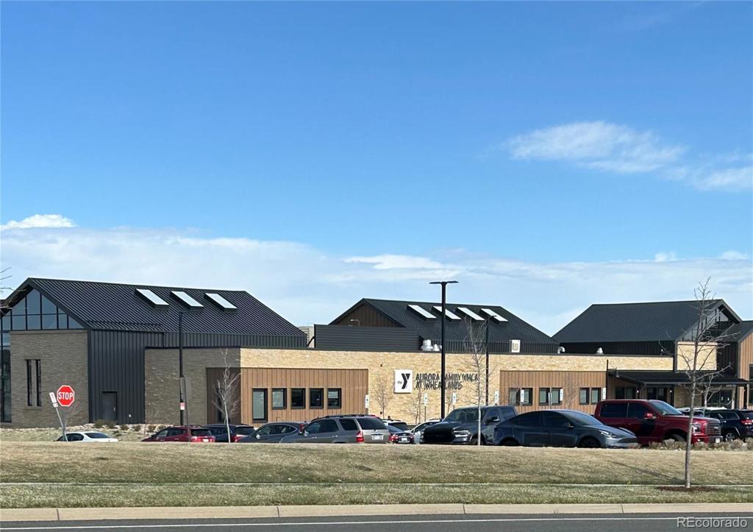
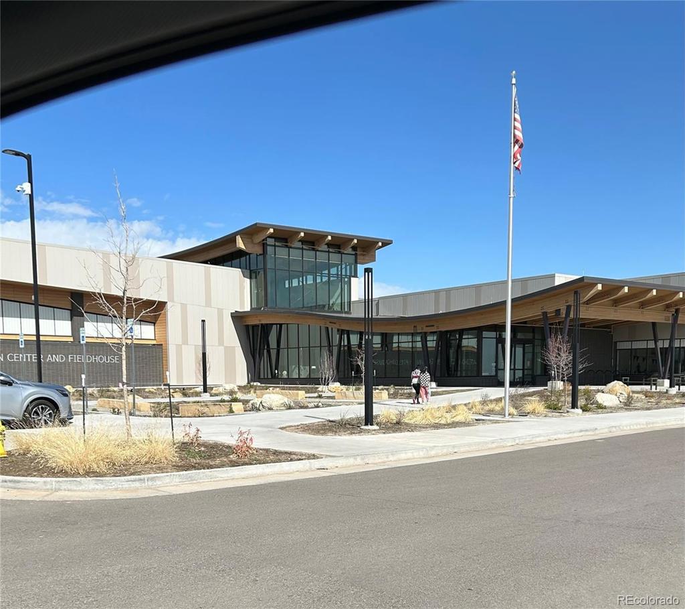


 Menu
Menu
 Schedule a Showing
Schedule a Showing

