25829 E Calhoun Place
Aurora, CO 80016 — Arapahoe county
Price
$695,000
Sqft
4386.00 SqFt
Baths
3
Beds
4
Description
This stunning Beacon Point home has everything you are looking for! One of the largest lots on the area! Once entering, you are greeted by a multi use room that can be used as an office/playroom/formal dining or formal living room. Notice the expansive Luxury vinyl floors that will guide you to a glorious kitchen! Do you like to cook and host? With this huge center island that includes a built in sink, it allows someone to keep you company while you whip up a beautiful meal! The kitchen features lots of granite counters, maple cabinetry, huge pantry, and stainless steel appliances! You have an eat in area, and an area for a formal table if you wish! Ask listing agent for a picture of dual dining rooms! The family room has tons of windows and is flooded with natural lighting. Enjoy BBQ'ing? Head out on your huge back patio! Set up volleyball or badminton, your yard is certainly large enough. Head on upstairs and notice 3 great sized bedrooms and master suite! The three spare bedrooms are spacious, have ample closet space, and share a bathroom that has separate dual sinks and shower area. Enjoy the upper dedicated laundry space! The master suite can host king bed and seating area. The master 5 piece bathroom is gorgeous and has a really nice sized walk-in closet. The basement is HUGE and has a rough-in for future potential. This location is PRIME! Walk to all three schools in the area, and enjoy all the perks of living in the Southlands area. Next to the Beacon Point Clubhouse has easy access to the Aurora Reservoir. The mall is 2 mins away along with many dining options. Cherry Creek Schools! Other notable features: Office built-ins, sprinklers system, fully fenced and landscaped, added walkway to the backyard, and 3 car tandem garage. Spend the holidays in your new beautiful home!
Property Level and Sizes
SqFt Lot
8414.00
Lot Features
Breakfast Nook, Built-in Features, Eat-in Kitchen, Five Piece Bath, Granite Counters, High Ceilings, Kitchen Island, Primary Suite, Pantry, Smoke Free, Walk-In Closet(s)
Lot Size
0.19
Foundation Details
Slab
Basement
Bath/Stubbed,Full,Unfinished
Interior Details
Interior Features
Breakfast Nook, Built-in Features, Eat-in Kitchen, Five Piece Bath, Granite Counters, High Ceilings, Kitchen Island, Primary Suite, Pantry, Smoke Free, Walk-In Closet(s)
Appliances
Dishwasher, Microwave, Oven, Refrigerator
Electric
Central Air
Flooring
Carpet, Tile, Vinyl
Cooling
Central Air
Heating
Forced Air
Fireplaces Features
Family Room
Exterior Details
Patio Porch Features
Patio
Water
Public
Sewer
Public Sewer
Land Details
PPA
3768421.05
Garage & Parking
Parking Spaces
1
Exterior Construction
Roof
Composition
Construction Materials
Brick, Wood Siding
Architectural Style
Traditional
Window Features
Window Coverings
Builder Name 1
Century
Builder Source
Public Records
Financial Details
PSF Total
$163.25
PSF Finished
$240.83
PSF Above Grade
$240.83
Previous Year Tax
4520.00
Year Tax
2020
Primary HOA Management Type
Professionally Managed
Primary HOA Name
PCMS Beacon Point
Primary HOA Phone
3039859623
Primary HOA Website
http://www.beaconpointsfhoa.com
Primary HOA Amenities
Clubhouse,Playground,Pool,Tennis Court(s),Trail(s)
Primary HOA Fees Included
Recycling, Trash
Primary HOA Fees
138.00
Primary HOA Fees Frequency
Monthly
Primary HOA Fees Total Annual
1656.00
Location
Schools
Elementary School
Pine Ridge
Middle School
Infinity
High School
Cherokee Trail
Walk Score®
Contact me about this property
James T. Wanzeck
RE/MAX Professionals
6020 Greenwood Plaza Boulevard
Greenwood Village, CO 80111, USA
6020 Greenwood Plaza Boulevard
Greenwood Village, CO 80111, USA
- (303) 887-1600 (Mobile)
- Invitation Code: masters
- jim@jimwanzeck.com
- https://JimWanzeck.com
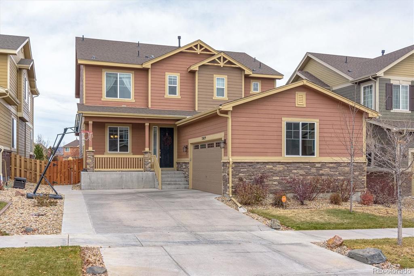
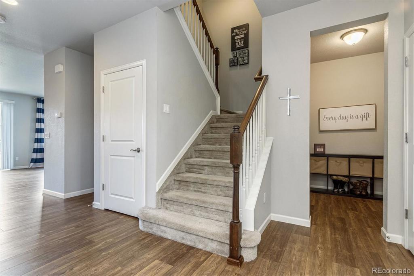
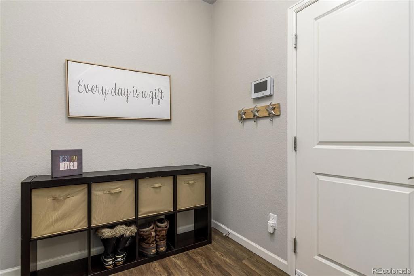
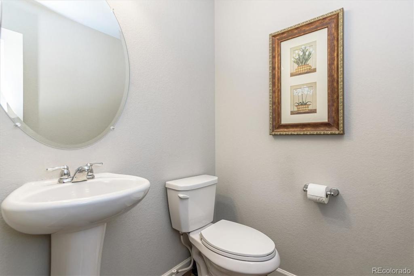
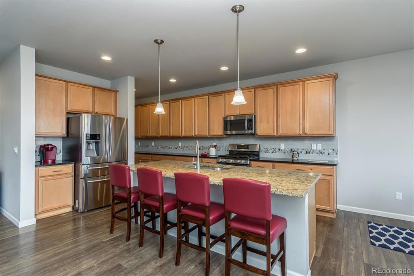
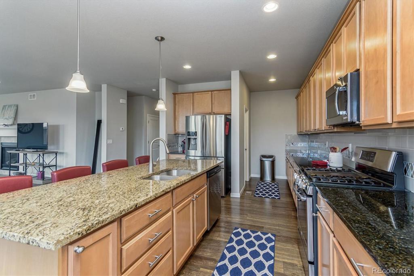
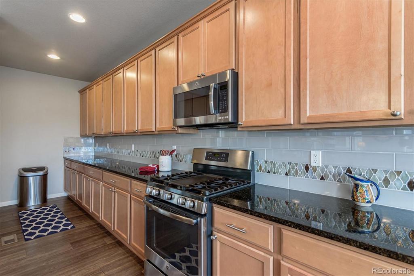
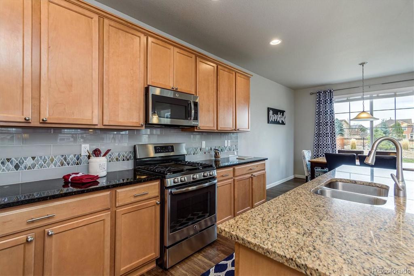
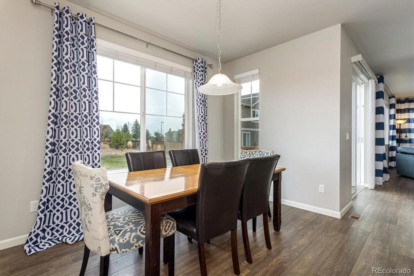
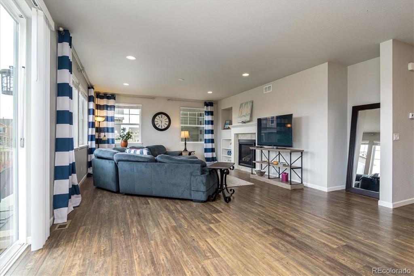
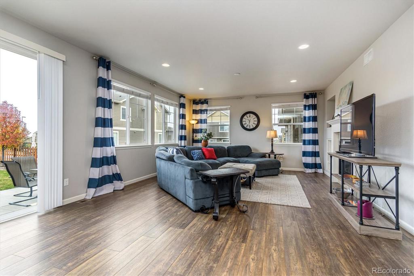
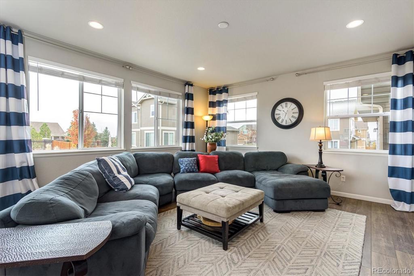
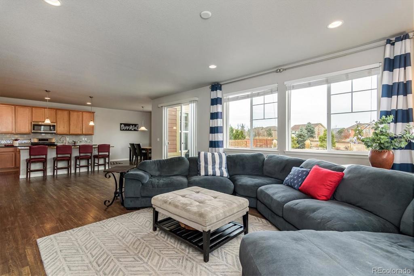
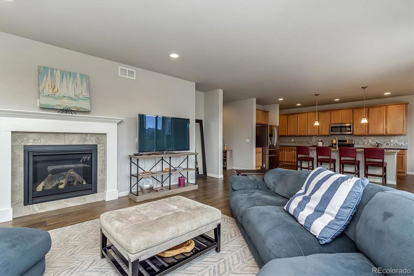
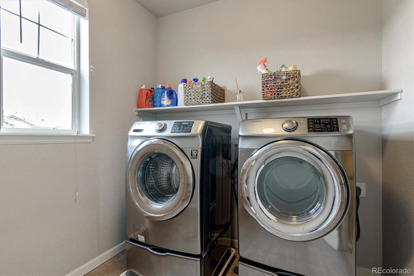
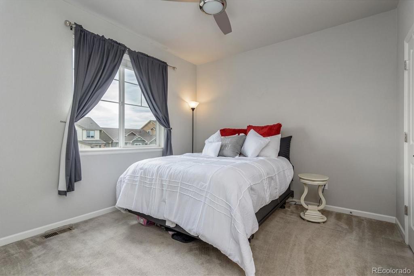
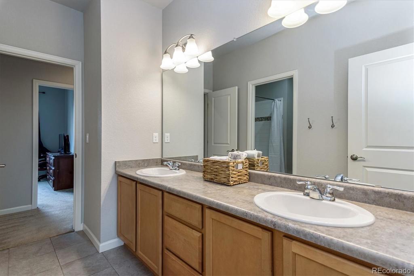
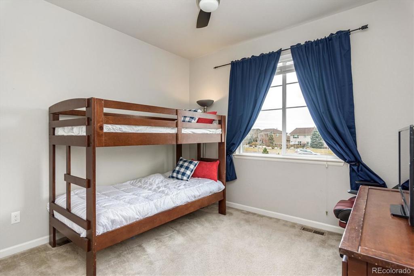
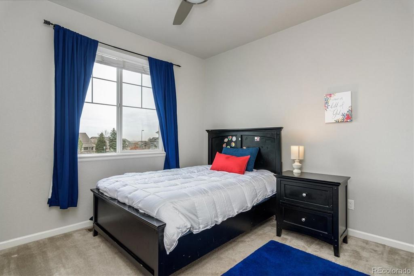
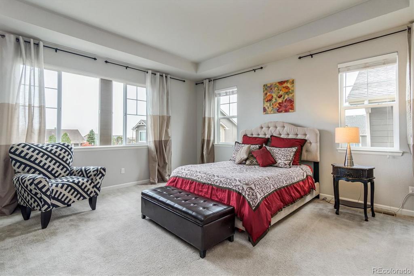
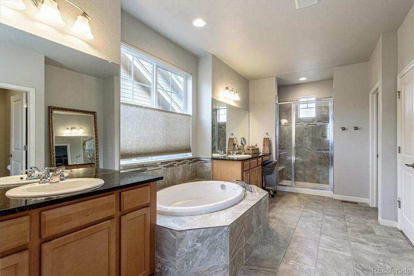
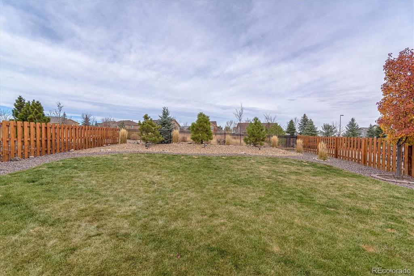
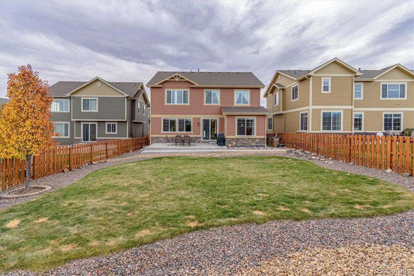
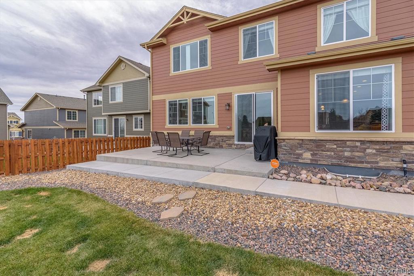
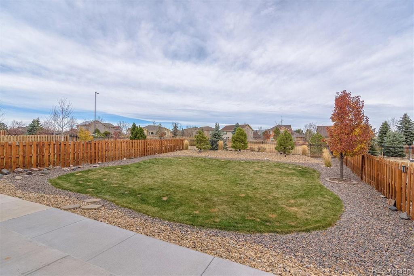
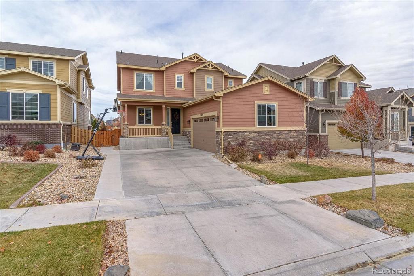
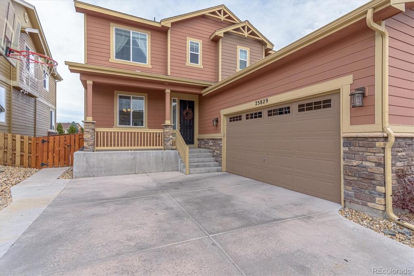
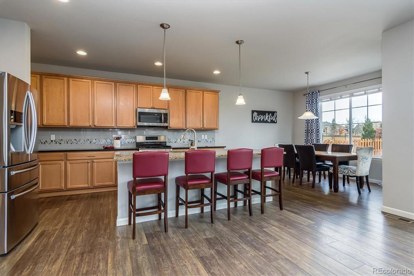
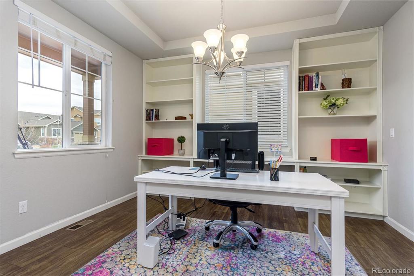


 Menu
Menu


