25961 E Orchard Drive
Aurora, CO 80016 — Arapahoe county
Price
$980,000
Sqft
4904.00 SqFt
Baths
5
Beds
5
Description
Amazing Beacon Point Home backing to open space and reservoir. This 5 bed 5 bath home provides enough room for the whole family. Upon entering the 2 story foyer you will be stunned by the beautiful wood floors matching the elegant staircase. You will see the double door study/den big enough for a family work area. The front living room and dining room are great for formal or casual entertaining. The Kitchen boasts, double oven, gas cooktop, pantry, eat in island and more. It is open to the family room with fireplace as well as the bay window eating area. Upstairs you will find bed 2 and bed 3, with custom closet organization, and joined by a jack and jill bathroom plus bed 4 with en-suite bathroom. The Primary bedroom has a bay window sitting area with spectacular views. Primary bathroom showcases split double vanities, large soaking tub and shower plus connects to the walk in custom closet. The finished basement is an entertainers dream, large game room plus family room and wet bar with beverage fridge. Bedroom 5 is adjoined to a large bathroom with walk in closet. Enjoy your time off sitting on the covered front porch that includes roll down sun shades and check out the pocket park across the street. The backyard is HUGE- covered and uncovered patios, built in gas grill, firepit, hot tub, gazebo, play ground and a yard large enough for soccer. Be sure to walk up to the gazebo to experience the views. 3 car finished garage. Minutes to Southlands Mall, restaurants, grocery, shopping and highway access.
Property Level and Sizes
SqFt Lot
19177.00
Lot Features
Ceiling Fan(s), Eat-in Kitchen, Entrance Foyer, Five Piece Bath, Granite Counters, High Ceilings, Jack & Jill Bath, Kitchen Island, Open Floorplan, Pantry, Primary Suite, Radon Mitigation System, Spa/Hot Tub, Walk-In Closet(s), Wet Bar
Lot Size
0.44
Basement
Finished
Interior Details
Interior Features
Ceiling Fan(s), Eat-in Kitchen, Entrance Foyer, Five Piece Bath, Granite Counters, High Ceilings, Jack & Jill Bath, Kitchen Island, Open Floorplan, Pantry, Primary Suite, Radon Mitigation System, Spa/Hot Tub, Walk-In Closet(s), Wet Bar
Appliances
Cooktop, Dishwasher, Disposal, Double Oven, Microwave, Refrigerator
Electric
Central Air
Flooring
Carpet, Tile, Wood
Cooling
Central Air
Heating
Forced Air
Fireplaces Features
Family Room
Exterior Details
Features
Fire Pit, Garden, Gas Grill, Playground, Private Yard, Spa/Hot Tub
Patio Porch Features
Covered,Front Porch,Patio
Water
Public
Sewer
Public Sewer
Land Details
PPA
2227272.73
Garage & Parking
Parking Spaces
1
Exterior Construction
Roof
Composition
Construction Materials
Brick, Frame, Wood Siding
Exterior Features
Fire Pit, Garden, Gas Grill, Playground, Private Yard, Spa/Hot Tub
Window Features
Bay Window(s), Double Pane Windows
Builder Name 1
Lennar
Builder Source
Public Records
Financial Details
PSF Total
$199.84
PSF Finished
$199.84
PSF Above Grade
$309.83
Previous Year Tax
6540.00
Year Tax
2021
Primary HOA Management Type
Professionally Managed
Primary HOA Name
Beacon Point
Primary HOA Phone
303-690-5243
Primary HOA Amenities
Clubhouse,Fitness Center,Park,Pool,Tennis Court(s)
Primary HOA Fees Included
Recycling, Trash
Primary HOA Fees
150.00
Primary HOA Fees Frequency
Quarterly
Primary HOA Fees Total Annual
600.00
Location
Schools
Elementary School
Pine Ridge
Middle School
Infinity
High School
Cherokee Trail
Walk Score®
Contact me about this property
James T. Wanzeck
RE/MAX Professionals
6020 Greenwood Plaza Boulevard
Greenwood Village, CO 80111, USA
6020 Greenwood Plaza Boulevard
Greenwood Village, CO 80111, USA
- (303) 887-1600 (Mobile)
- Invitation Code: masters
- jim@jimwanzeck.com
- https://JimWanzeck.com
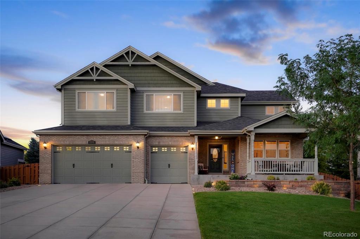
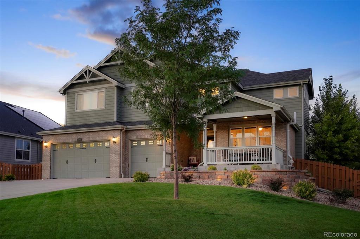
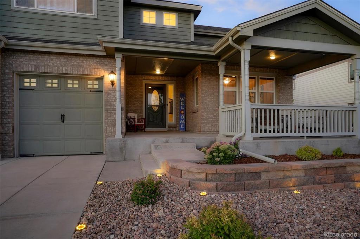
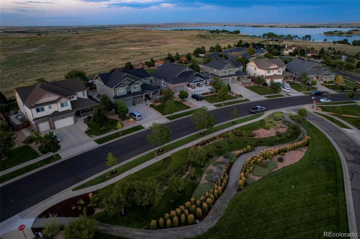
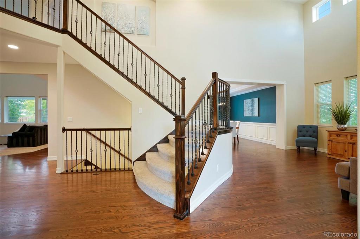
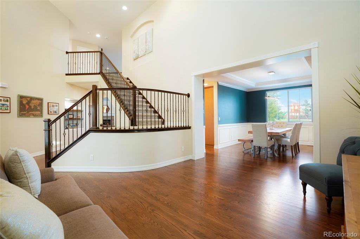
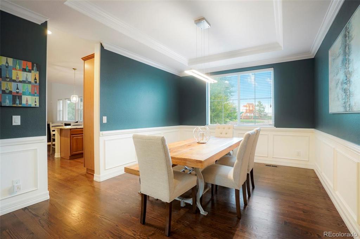
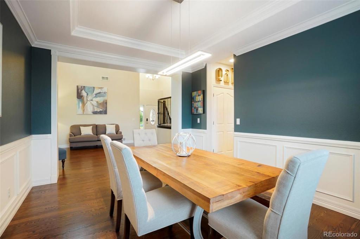
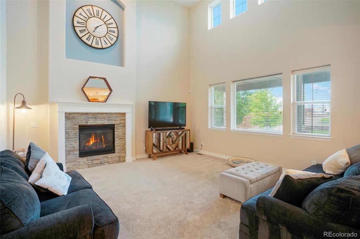
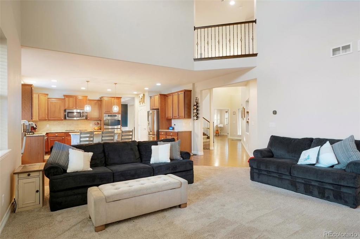
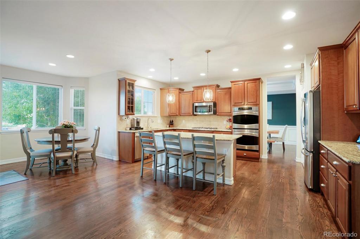
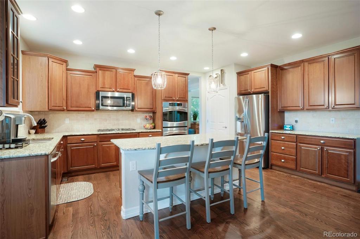
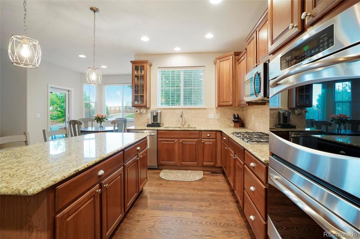
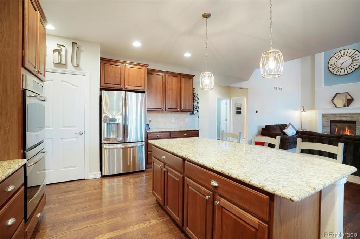
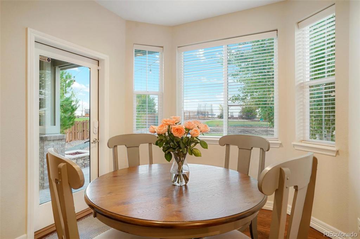
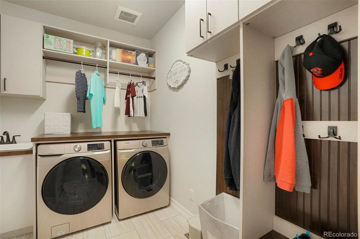
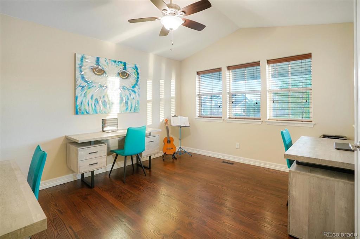
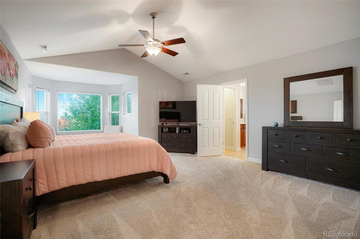
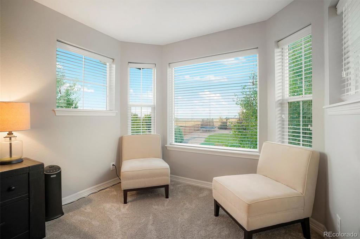
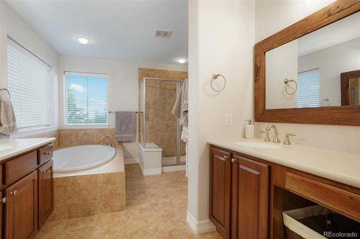
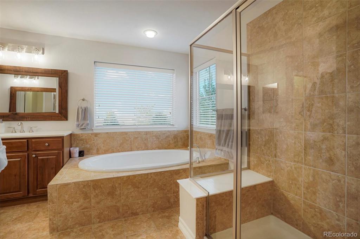
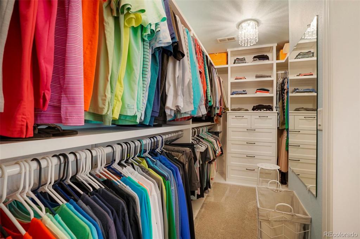
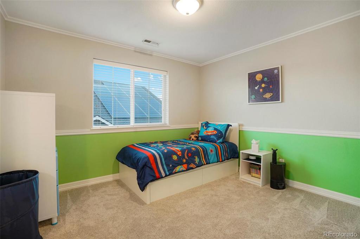
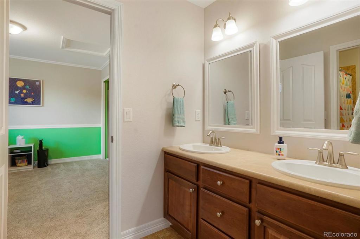
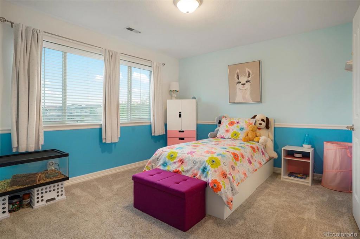
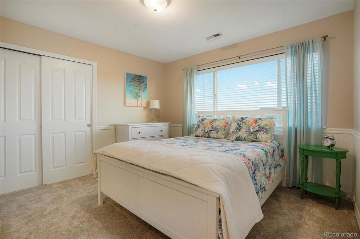
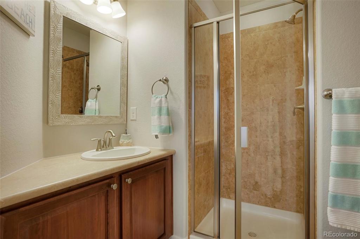
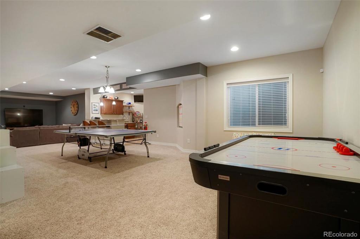
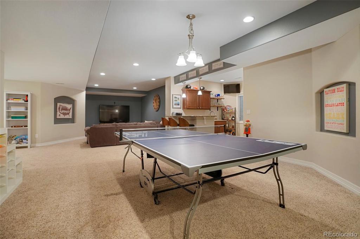
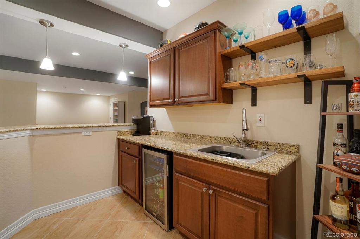
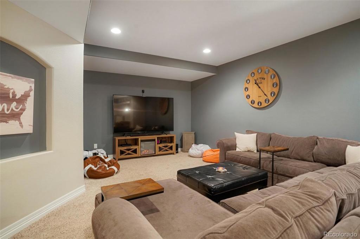
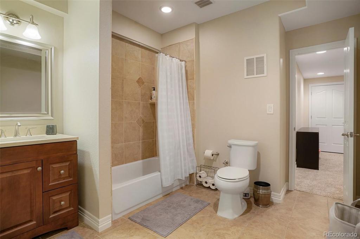
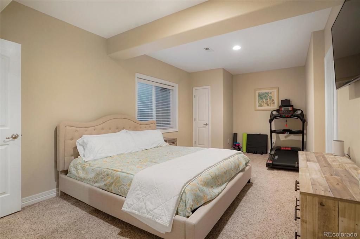
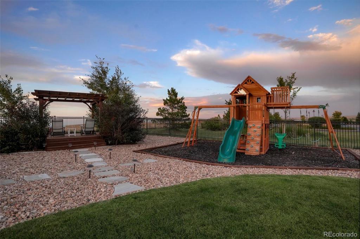
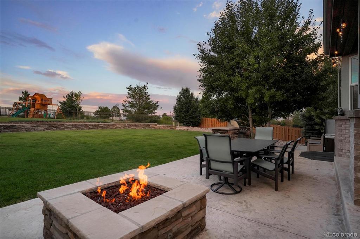
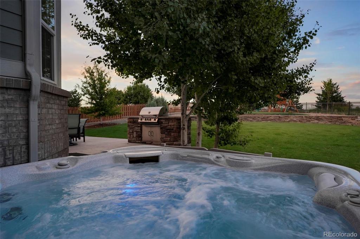
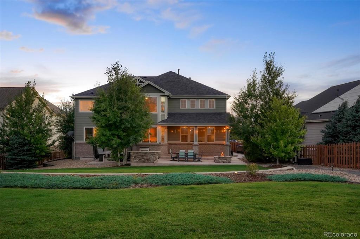
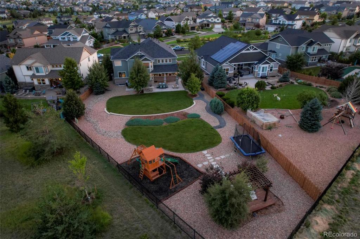
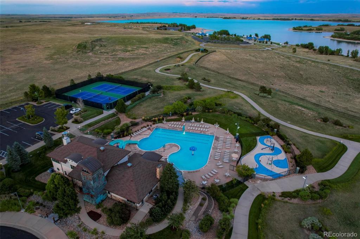
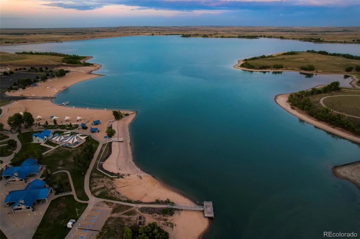


 Menu
Menu


