25968 E Calhoun Place
Aurora, CO 80016 — Arapahoe county
Price
$749,900
Sqft
3532.00 SqFt
Baths
4
Beds
4
Description
Rare Opportunity on this Well Priced, Sharp, Beautifully Maintained Home in the Popular, Sought-After, Beacon Point Neighborhood*Quiet Peaceful Location*Backs to North edge of Cherokee Trail HS Sports Fields and Parks offers Privacy and Views*Just Minutes to Access 8 Miles of Walking/Biking Trails around Aurora Reservoir*This "Century" built 2-Story features a Gourmet Kitchen, Maple Cabinets, Quartz Countertops, Subway Tile Backsplash, Updated Engineered Wood Floors and Stainless Steel Appliances*Great-Room w Gas Fireplace Opens to Kitchen and Dining-Room*Private Office/Study w Glass French Doors*1/2 Bath and Main Floor Laundry w Additional Storage*Upper Level features Large Master Suite, 5-Piece Bath, Granite Counters and Ample sized Walk-In Closet*2 Additional Bedrooms*Large, Open Loft Area*Upgraded, Full Bath*Full-Walk-Out Basement offers Large, Open Finished Bonus/Media/Bedroom Area complete with a Custom 3/4 Bath. Walk-Out to the Oversized Expanded Patio, Covered by Main Level Deck*Additional Storage area with Built-in Shelves*3-Car, Side Load, Tandem Garage, Drywalled and Insulated*Award Winning Cherry Creek Schools*Enjoy the nearby Beacon Point Clubhouse w Pool*E-Z Access to E-470*DIA*Southlands Outdoor Mall and Local Shopping*Great Price*Location and Condition*Move-In Ready*
Property Level and Sizes
SqFt Lot
5000.00
Lot Features
Built-in Features, Ceiling Fan(s), Eat-in Kitchen, Five Piece Bath, High Speed Internet, Kitchen Island, Open Floorplan, Pantry, Primary Suite, Quartz Counters, Smoke Free, Spa/Hot Tub, Walk-In Closet(s)
Lot Size
0.11
Foundation Details
Slab
Basement
Finished,Walk-Out Access
Common Walls
No Common Walls
Interior Details
Interior Features
Built-in Features, Ceiling Fan(s), Eat-in Kitchen, Five Piece Bath, High Speed Internet, Kitchen Island, Open Floorplan, Pantry, Primary Suite, Quartz Counters, Smoke Free, Spa/Hot Tub, Walk-In Closet(s)
Appliances
Dishwasher, Disposal, Dryer, Gas Water Heater, Humidifier, Microwave, Range, Refrigerator, Self Cleaning Oven, Washer
Electric
Central Air
Flooring
Carpet, Wood
Cooling
Central Air
Heating
Forced Air
Fireplaces Features
Family Room
Utilities
Cable Available, Electricity Connected, Internet Access (Wired), Natural Gas Connected
Exterior Details
Features
Private Yard, Rain Gutters, Spa/Hot Tub
Patio Porch Features
Covered,Deck,Front Porch,Patio
Water
Public
Sewer
Public Sewer
Land Details
PPA
6817272.73
Road Frontage Type
Public Road
Road Responsibility
Public Maintained Road
Road Surface Type
Paved
Garage & Parking
Parking Spaces
1
Parking Features
Concrete, Dry Walled, Insulated, Storage, Tandem
Exterior Construction
Roof
Composition
Construction Materials
Brick, Frame
Architectural Style
Contemporary
Exterior Features
Private Yard, Rain Gutters, Spa/Hot Tub
Window Features
Double Pane Windows
Security Features
Security System
Builder Name 1
Century
Builder Source
Public Records
Financial Details
PSF Total
$212.32
PSF Finished
$226.76
PSF Above Grade
$311.55
Previous Year Tax
4365.00
Year Tax
2022
Primary HOA Management Type
Professionally Managed
Primary HOA Name
TMMC Beacon Point
Primary HOA Phone
303-985-9623
Primary HOA Website
www.beaconpointsfhoa.com
Primary HOA Amenities
Clubhouse,Park,Playground,Pool,Tennis Court(s),Trail(s)
Primary HOA Fees Included
Recycling, Trash
Primary HOA Fees
155.00
Primary HOA Fees Frequency
Monthly
Primary HOA Fees Total Annual
1860.00
Location
Schools
Elementary School
Pine Ridge
Middle School
Infinity
High School
Cherokee Trail
Walk Score®
Contact me about this property
James T. Wanzeck
RE/MAX Professionals
6020 Greenwood Plaza Boulevard
Greenwood Village, CO 80111, USA
6020 Greenwood Plaza Boulevard
Greenwood Village, CO 80111, USA
- (303) 887-1600 (Mobile)
- Invitation Code: masters
- jim@jimwanzeck.com
- https://JimWanzeck.com
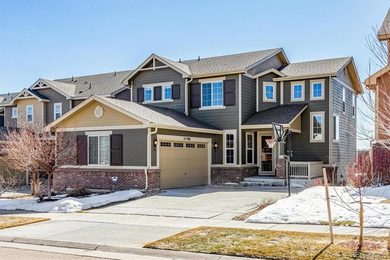
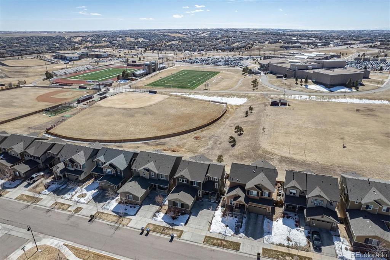
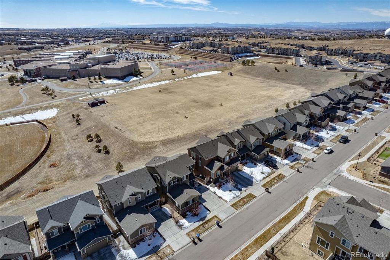
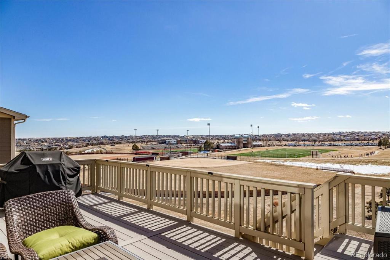
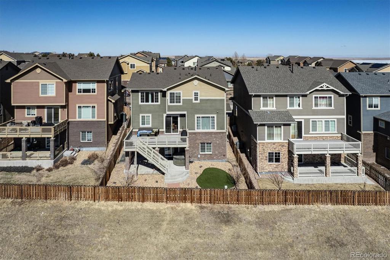
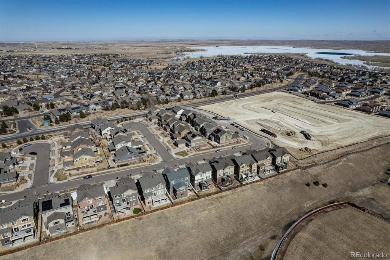
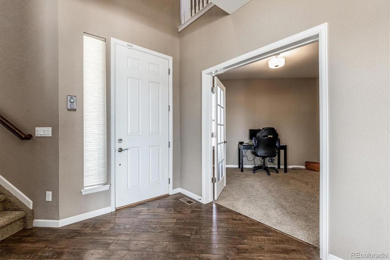
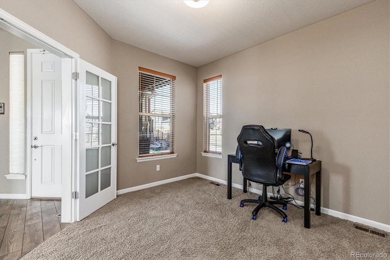
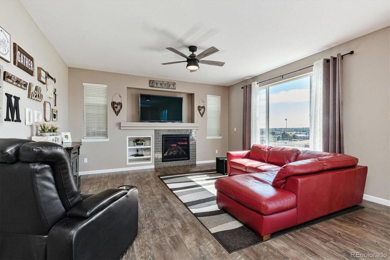
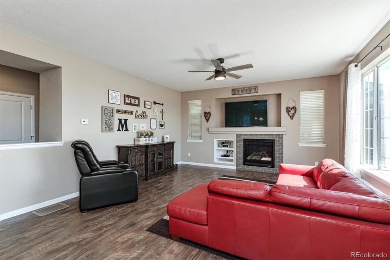
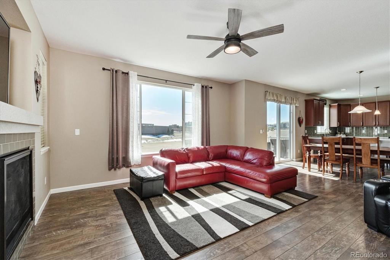
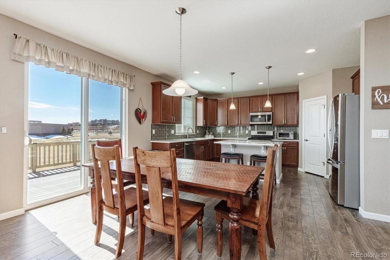
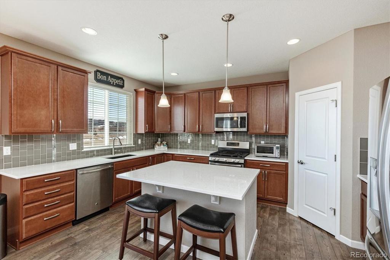
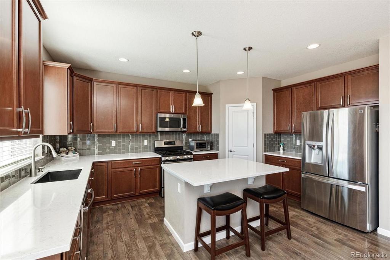
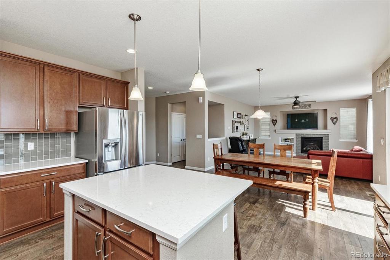
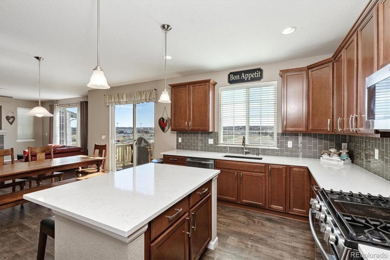
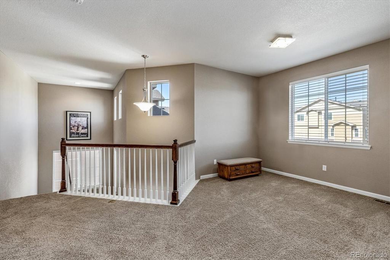
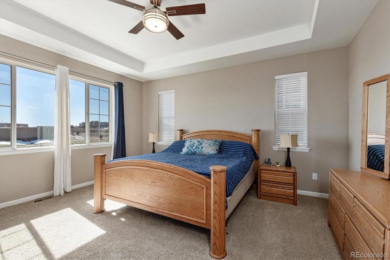
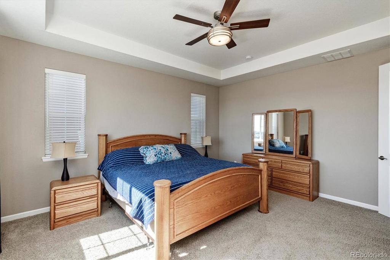
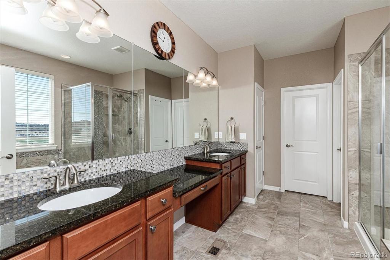
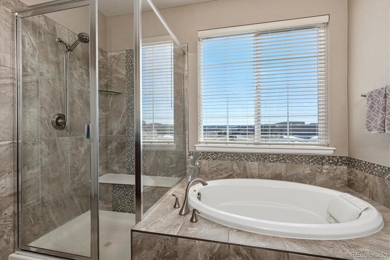
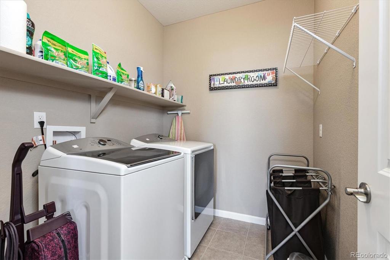
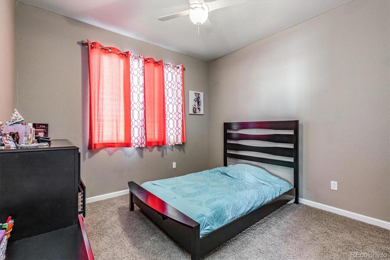
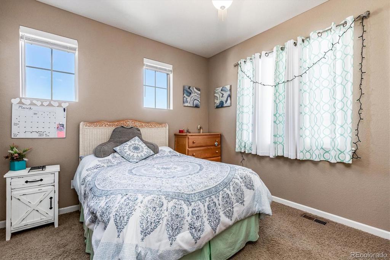
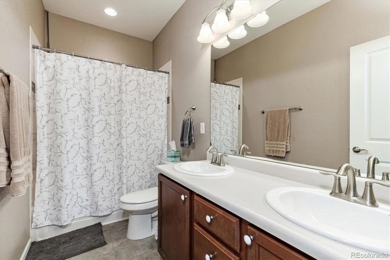
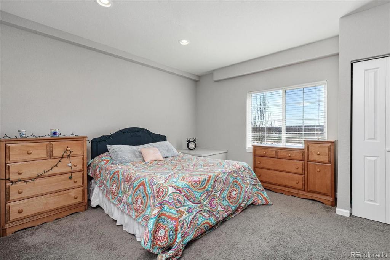
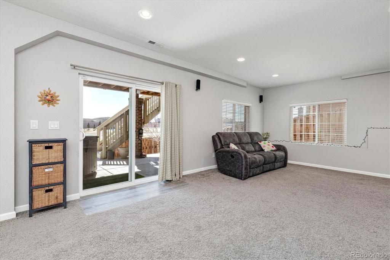
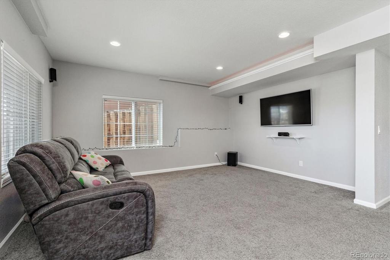
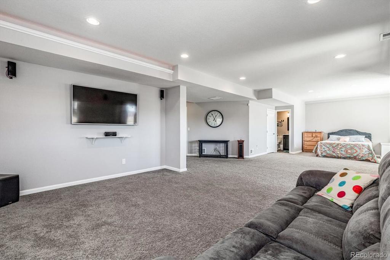
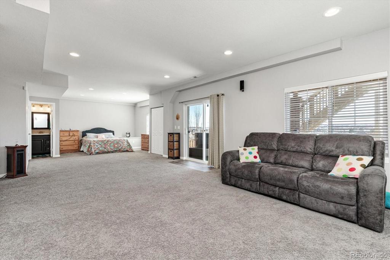
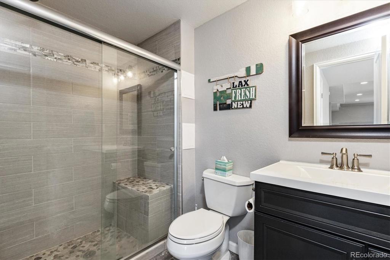
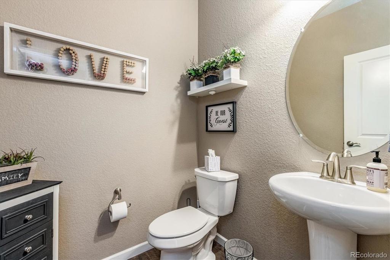
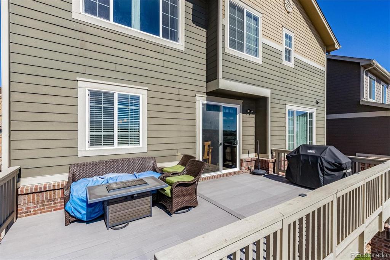
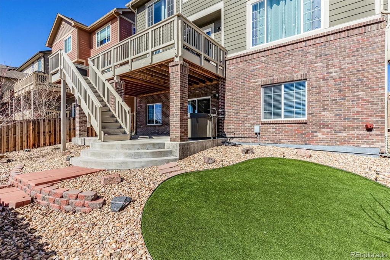


 Menu
Menu


