25994 E Peakview Place
Aurora, CO 80016 — Arapahoe county
Price
$800,000
Sqft
4386.00 SqFt
Baths
3
Beds
5
Description
Fantastic Home in Beacon Point with 5 Bedrooms / 3 Baths / basement and room for up to 3 to 4 Cars! Located in the Award Winning Cherry Creek School District. Dramatic 2-Story Entrance - Gorgeous Wood Floors. The Main floor features a Office/Bonus Room and Formal Dining Area, main floor bedroom, Gourmet Kitchen, Large Island with 5 Burner Gas Stove, SS Appliances, Double Oven, Walk-In Pantry, Large Adjacent Eating Area and Open to Family Room with Gas FP and Plenty of Natural Light. The Main Level Bedroom with Private Access to a Full Bath. There is a Mudroom just inside the Garage Entrance as well. Upstairs you will enjoy a Large Loft/Bonus Space Perfect for an Entertainment Area/Game Room. 3 Nice Sized Secondary Bedrooms that Share a Full Bath. Laundry Room is Very Functional and comes with Cabinets, Laundry Sink. The Primary Bedroom offers a lot of Natural Light Featuring a 5-Piece Bath, Large Soaking Tub, Huge Walk-In Closet. The Basement is ready for your finishing touches - Just Use Your Imagination! The Relaxing backyard has a Large Concrete Patio, fenced in yard and a Gazebo. The Garage is Amazing - Enough Room for 4 Cars or 3 Cars and Plenty of Storage - Soaring Ceilings for Overhead Storage! Plus Attic Fan, Whole Home Humidifier and Water Softener. The solar system is paid in full.. Only a Short Drive to Aurora Reservoir or the Popular Southlands Mall. Call this one home!! Check out the Amazing Clubhouse and Resort Style Pool along with the Private Aurora Reservoir Access you will have Living in This Amazing Community! https://beaconpointco.com/
Property Level and Sizes
SqFt Lot
7536.00
Lot Features
Ceiling Fan(s), Eat-in Kitchen, Entrance Foyer, Five Piece Bath, High Ceilings, Kitchen Island, Open Floorplan, Pantry, Primary Suite, Smoke Free, Solid Surface Counters, Utility Sink, Vaulted Ceiling(s), Walk-In Closet(s)
Lot Size
0.17
Basement
Bath/Stubbed, Full, Sump Pump
Interior Details
Interior Features
Ceiling Fan(s), Eat-in Kitchen, Entrance Foyer, Five Piece Bath, High Ceilings, Kitchen Island, Open Floorplan, Pantry, Primary Suite, Smoke Free, Solid Surface Counters, Utility Sink, Vaulted Ceiling(s), Walk-In Closet(s)
Appliances
Cooktop, Dishwasher, Disposal, Double Oven, Gas Water Heater, Humidifier, Microwave, Refrigerator, Self Cleaning Oven, Sump Pump, Water Softener
Laundry Features
In Unit
Electric
Attic Fan, Central Air
Flooring
Carpet, Tile, Wood
Cooling
Attic Fan, Central Air
Heating
Forced Air, Natural Gas
Fireplaces Features
Gas Log, Great Room
Exterior Details
Features
Private Yard
Water
Public
Sewer
Public Sewer
Land Details
Road Frontage Type
Public
Road Responsibility
Public Maintained Road
Road Surface Type
Paved
Garage & Parking
Parking Features
Concrete
Exterior Construction
Roof
Composition
Construction Materials
Frame, Stone, Wood Siding
Exterior Features
Private Yard
Window Features
Double Pane Windows, Window Coverings
Security Features
Carbon Monoxide Detector(s), Smoke Detector(s)
Builder Source
Public Records
Financial Details
Previous Year Tax
5032.00
Year Tax
2022
Primary HOA Name
Beacon Point
Primary HOA Phone
303-987-0835
Primary HOA Amenities
Clubhouse, Fitness Center, Pool, Tennis Court(s), Trail(s)
Primary HOA Fees Included
Maintenance Grounds, Recycling, Trash
Primary HOA Fees
200.00
Primary HOA Fees Frequency
Quarterly
Location
Schools
Elementary School
Pine Ridge
Middle School
Infinity
High School
Cherokee Trail
Walk Score®
Contact me about this property
James T. Wanzeck
RE/MAX Professionals
6020 Greenwood Plaza Boulevard
Greenwood Village, CO 80111, USA
6020 Greenwood Plaza Boulevard
Greenwood Village, CO 80111, USA
- (303) 887-1600 (Mobile)
- Invitation Code: masters
- jim@jimwanzeck.com
- https://JimWanzeck.com
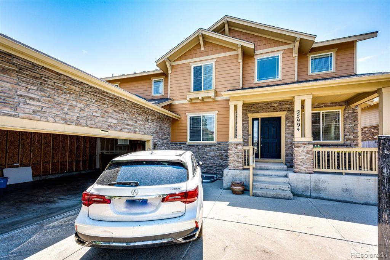
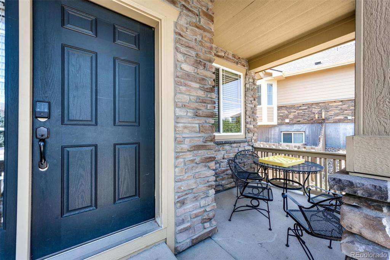
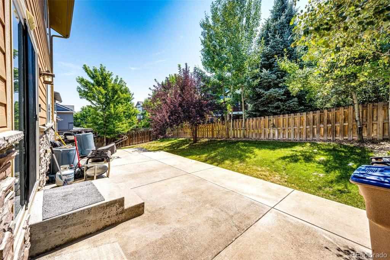
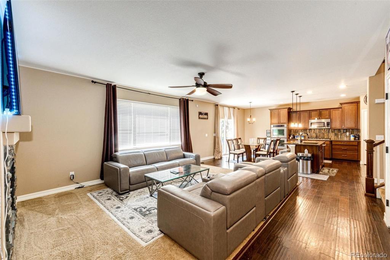
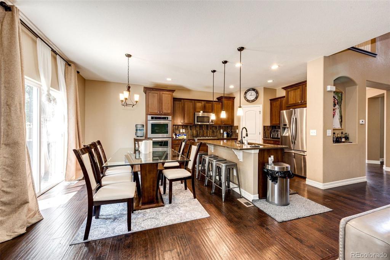
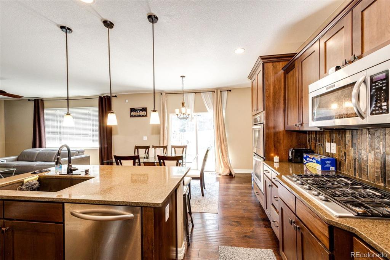
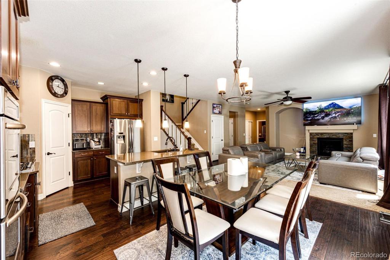
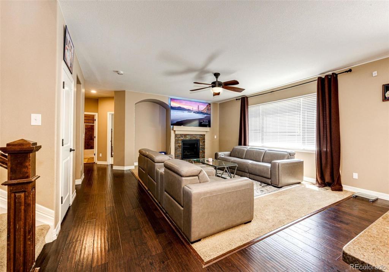
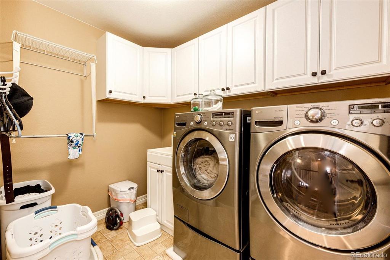
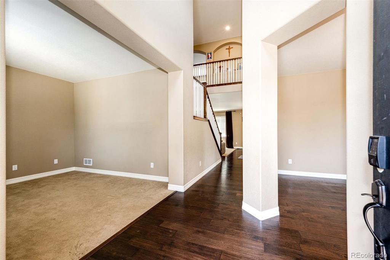
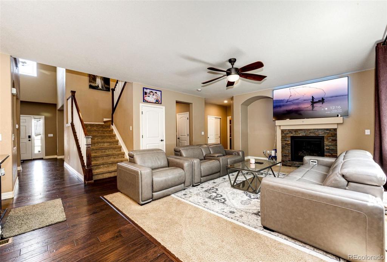
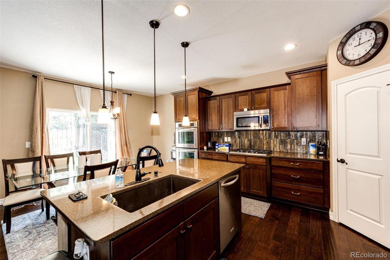
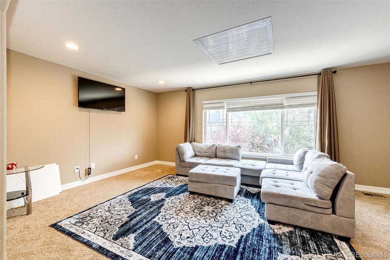
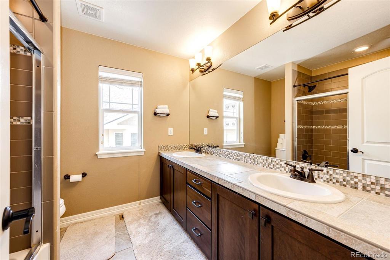
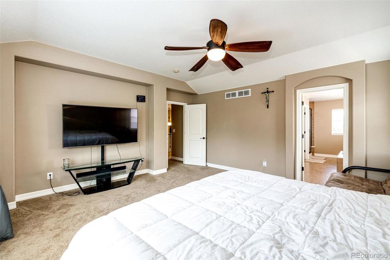
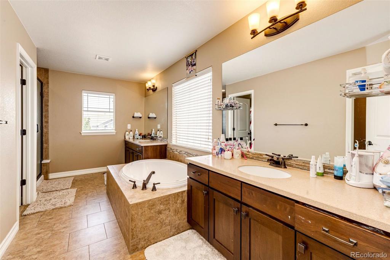
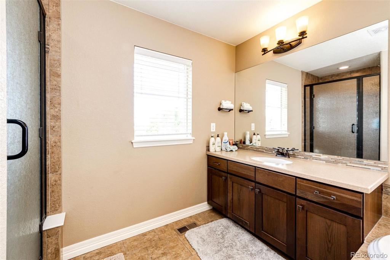
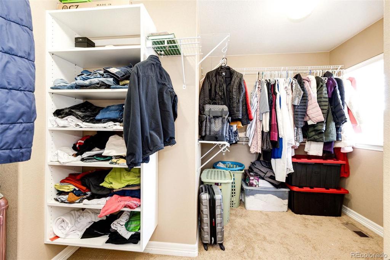
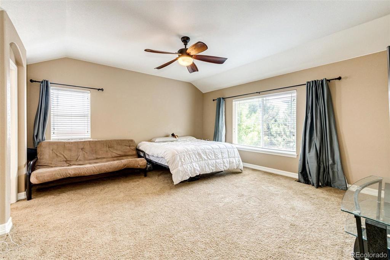
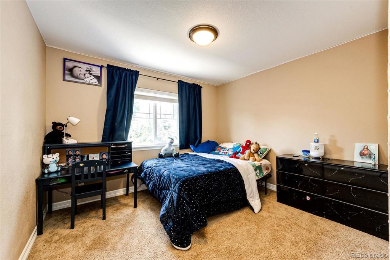
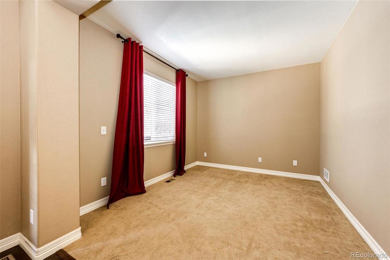
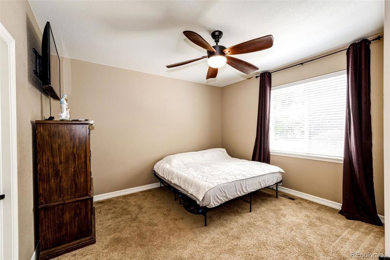
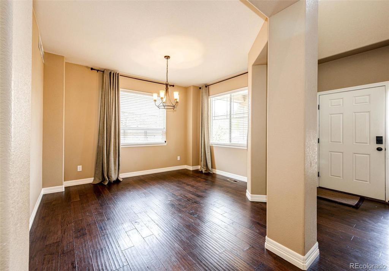
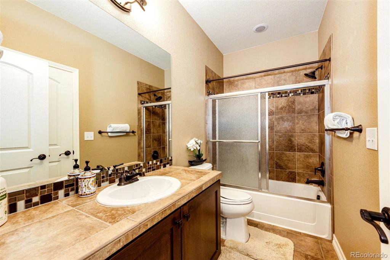
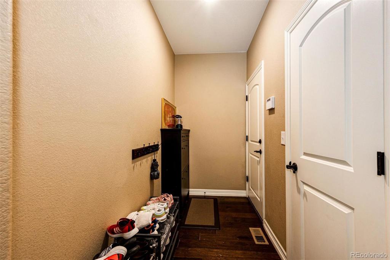
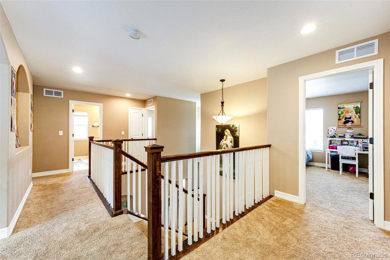
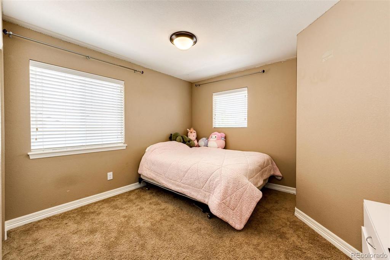
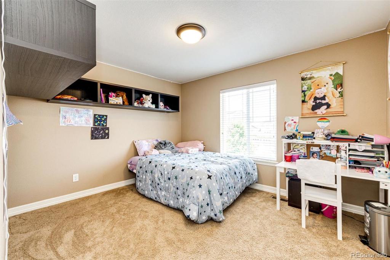
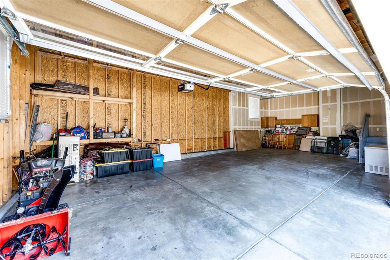
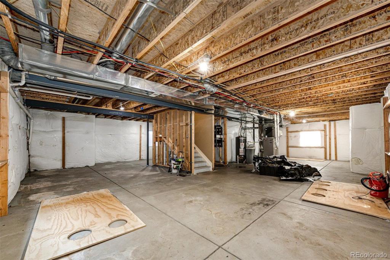
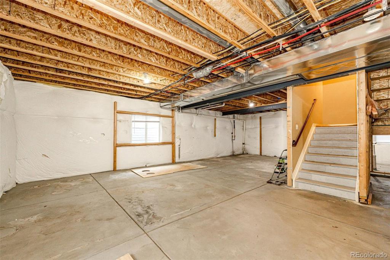
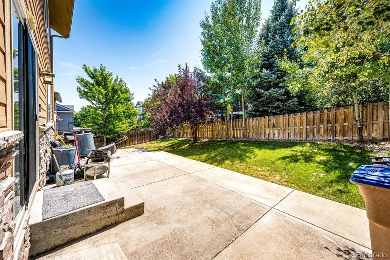
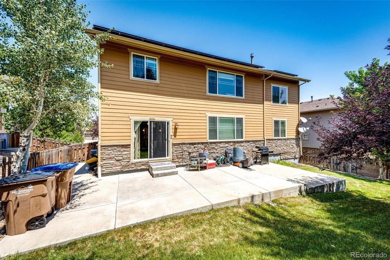
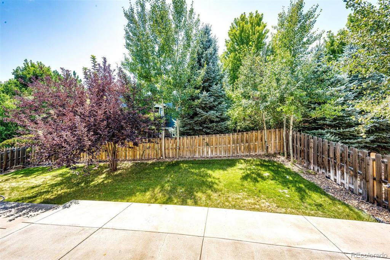


 Menu
Menu
 Schedule a Showing
Schedule a Showing

