6083 S Millbrook Court
Aurora, CO 80016 — Arapahoe county
Price
$740,000
Sqft
3782.00 SqFt
Baths
4
Beds
6
Description
Revel in the elegant simplicity of this exquisite Beacon Point home poised on a large corner lot. Freshly updated flooring and paint inspire a sophisticated ambiance throughout an expansive, open floorplan. An impeccably appointed kitchen features sleek stainless steel appliances perfect for the discerning chef. Ascending to the upper level, the grand primary suite emerges as a true retreat, featuring a serene sitting area. The versatile finished basement provides additional living space, perfect for a home theater, private office space or guest suite. A professionally landscaped backyard beckons, complete w/ a relaxing hot tub. The 3-car garage includes a car lift for added convenience. Coveted neighborhood amenities include access to a clubhouse w/ a gym and a swimming pool. The home is nestled moments away from DIA, Southlands Mall, Aurora Reservoir and extensive nature trails. Residents delight in close proximity to four large parks as well as a meticulously maintained clubhouse with a pool and tennis/pickleball courts.
Property Level and Sizes
SqFt Lot
11057.00
Lot Features
Breakfast Nook, Built-in Features, Ceiling Fan(s), Eat-in Kitchen, Five Piece Bath, Granite Counters, High Ceilings, Kitchen Island, Open Floorplan, Pantry, Primary Suite, Radon Mitigation System, Smart Thermostat, Smoke Free, Utility Sink, Walk-In Closet(s)
Lot Size
0.25
Foundation Details
Slab
Basement
Finished, Full, Partial, Sump Pump
Interior Details
Interior Features
Breakfast Nook, Built-in Features, Ceiling Fan(s), Eat-in Kitchen, Five Piece Bath, Granite Counters, High Ceilings, Kitchen Island, Open Floorplan, Pantry, Primary Suite, Radon Mitigation System, Smart Thermostat, Smoke Free, Utility Sink, Walk-In Closet(s)
Appliances
Cooktop, Dishwasher, Double Oven, Microwave, Range Hood, Refrigerator, Self Cleaning Oven
Laundry Features
In Unit
Electric
Central Air
Flooring
Carpet, Laminate, Tile
Cooling
Central Air
Heating
Forced Air, Natural Gas
Fireplaces Features
Living Room
Utilities
Cable Available, Electricity Connected, Internet Access (Wired), Natural Gas Connected, Phone Available
Exterior Details
Features
Garden, Lighting, Rain Gutters, Spa/Hot Tub
Lot View
Lake, Water
Water
Public
Sewer
Public Sewer
Land Details
Road Frontage Type
Public
Road Responsibility
Public Maintained Road
Road Surface Type
Paved
Garage & Parking
Parking Features
Concrete, Dry Walled, Finished, Lift, Lighted
Exterior Construction
Roof
Composition
Construction Materials
Cement Siding, Frame, Stone
Exterior Features
Garden, Lighting, Rain Gutters, Spa/Hot Tub
Window Features
Double Pane Windows, Window Coverings
Security Features
Carbon Monoxide Detector(s), Security System, Smoke Detector(s), Video Doorbell
Builder Name 1
Lennar
Builder Source
Public Records
Financial Details
Previous Year Tax
4886.00
Year Tax
2022
Primary HOA Name
Westwind Management
Primary HOA Phone
303-369-1800
Primary HOA Amenities
Clubhouse, Fitness Center, Park, Playground, Pool, Tennis Court(s), Trail(s)
Primary HOA Fees Included
Recycling, Trash
Primary HOA Fees
200.00
Primary HOA Fees Frequency
Quarterly
Location
Schools
Elementary School
Pine Ridge
Middle School
Infinity
High School
Cherokee Trail
Walk Score®
Contact me about this property
James T. Wanzeck
RE/MAX Professionals
6020 Greenwood Plaza Boulevard
Greenwood Village, CO 80111, USA
6020 Greenwood Plaza Boulevard
Greenwood Village, CO 80111, USA
- (303) 887-1600 (Mobile)
- Invitation Code: masters
- jim@jimwanzeck.com
- https://JimWanzeck.com
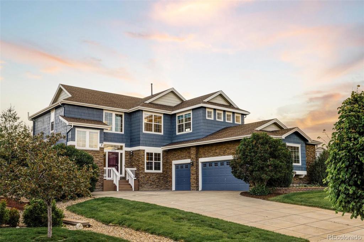
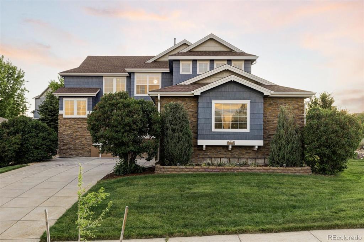
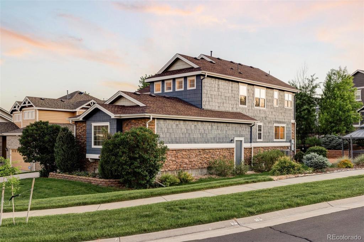
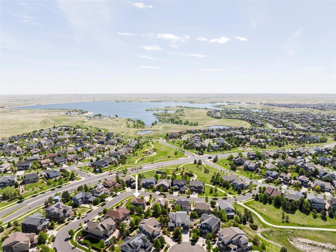
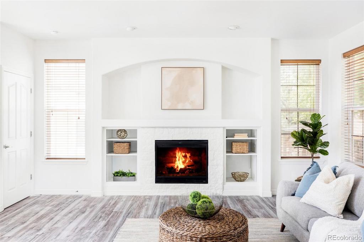
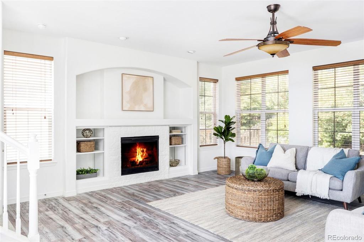
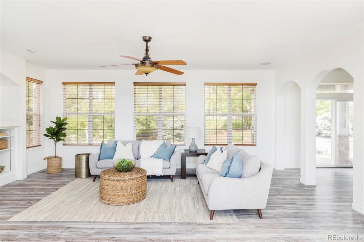
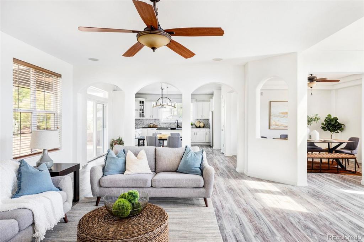
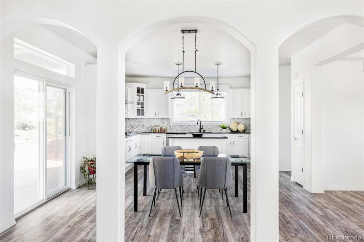
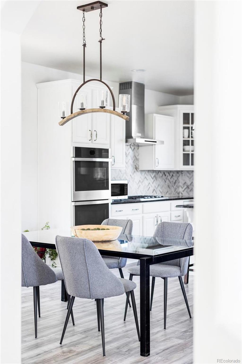
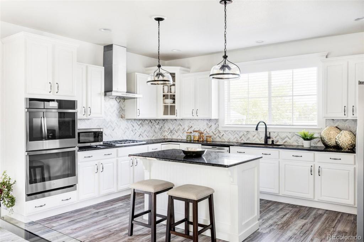
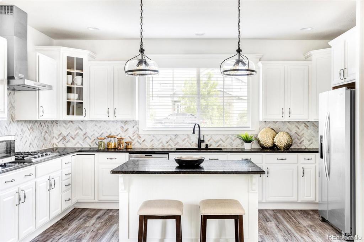
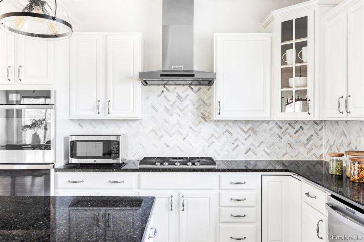
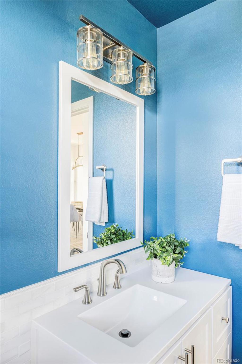
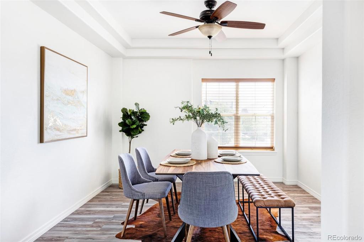
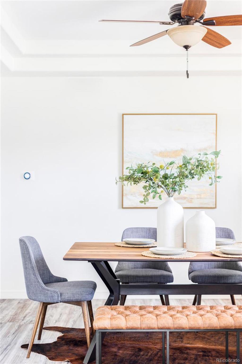
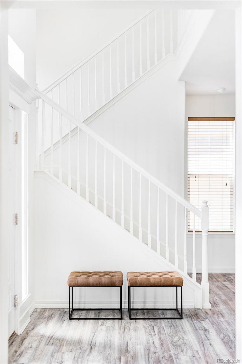
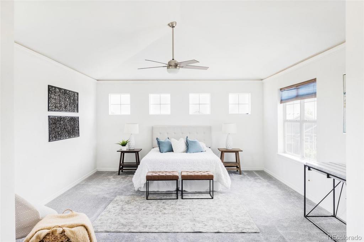
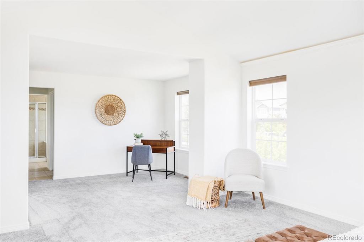
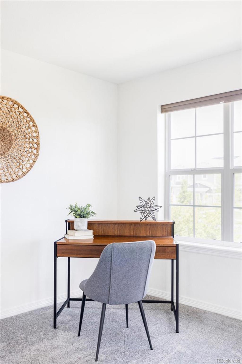
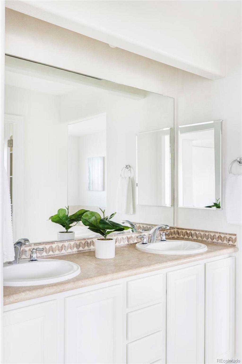
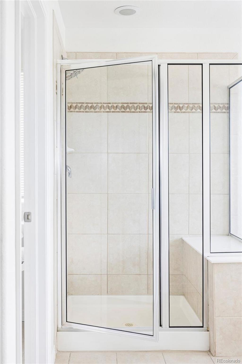
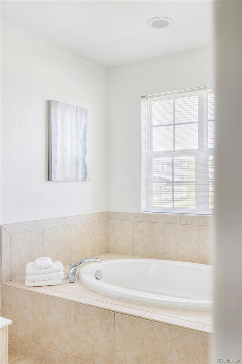
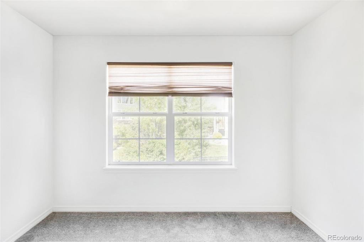
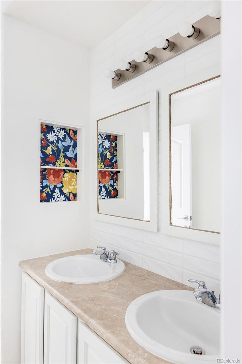
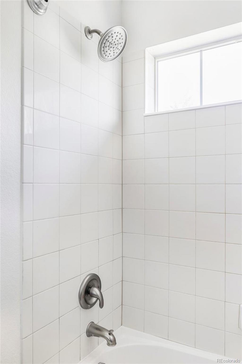
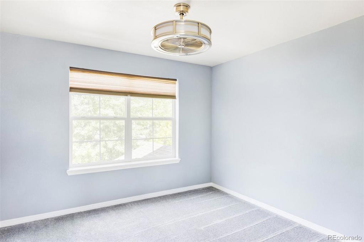
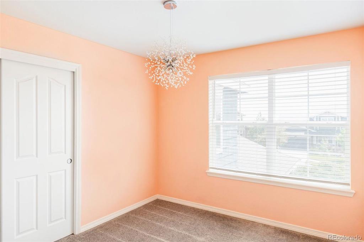
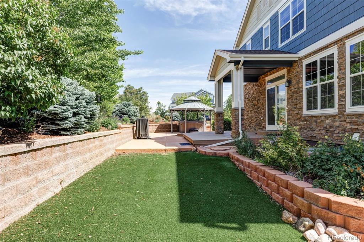
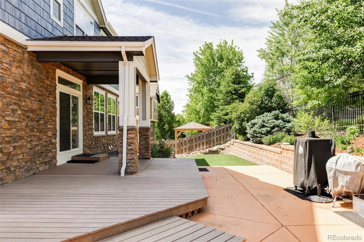
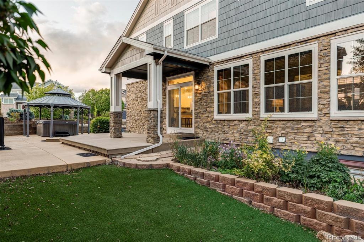
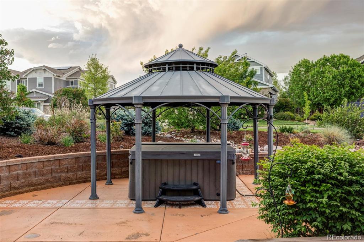
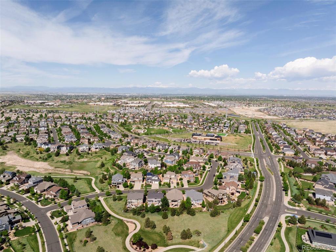
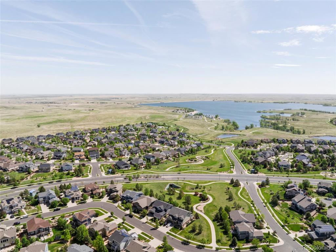
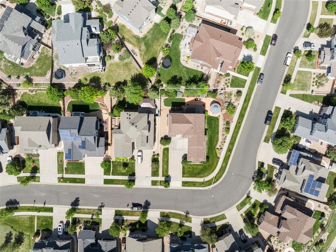
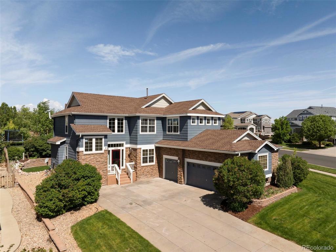
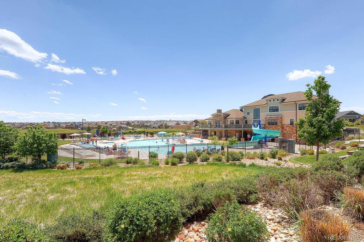
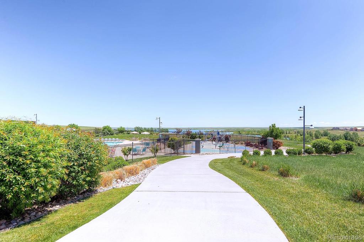
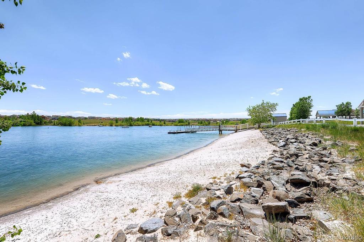
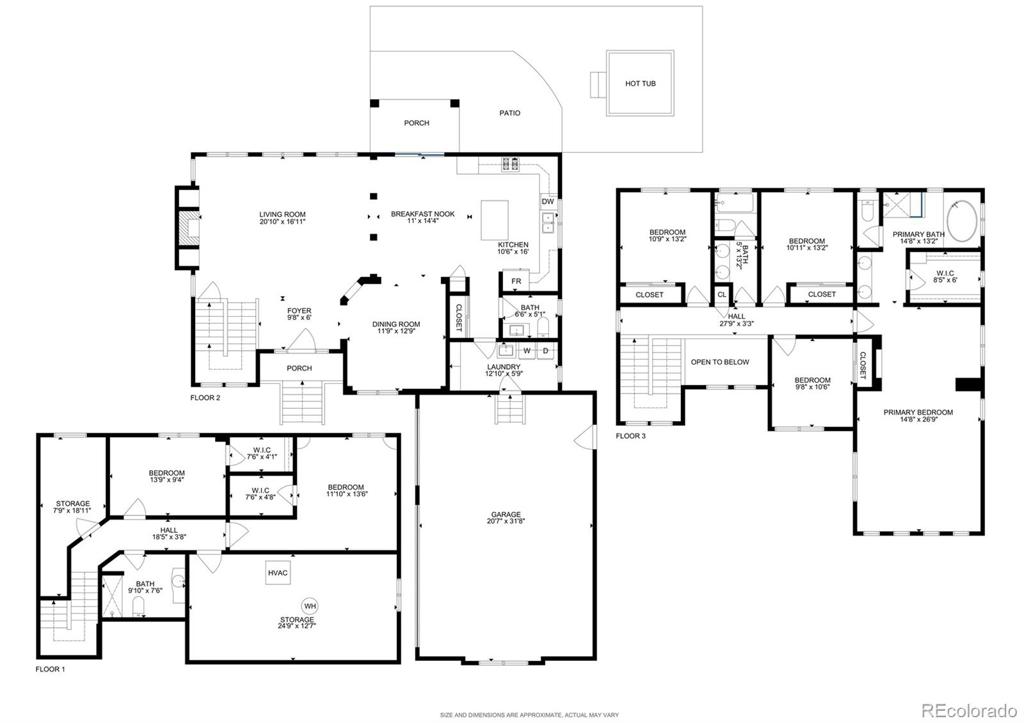


 Menu
Menu


