6195 S Millbrook Way
Aurora, CO 80016 — Arapahoe county
Price
$735,000
Sqft
3782.00 SqFt
Baths
4
Beds
6
Description
Welcome to this spacious and well-maintained home located in the highly sought-after Beacon Point area of Southeast Aurora. With its welcoming curb appeal and convenient location, this property is sure to impress. Offering 6 bedrooms, 4 baths, and a 3-car garage, this home provides ample space for your family's needs. As you enter, you'll be greeted by an open and inviting floor plan. The large and bright living room offers plenty of space for relaxation and entertaining, while the adjacent open dining room provides the perfect setting for formal meals and gatherings. The well-appointed eat-in kitchen features an abundance of cabinets, stainless appliances, a large island, and convenient access to the back deck, making it a chef's dream. The well kept backyard backs to the Beacon Point walking path. On the main floor, you'll also find a convenient half bath for guests and a spacious laundry room that adds to the functionality of this home. Retreat upstairs to the massive primary bedroom, flooded with natural light and boasting a cozy sitting area. The attached 5-piece ensuite bathroom offers a luxurious escape with its dual vanities, soaking tub, walk-in shower, and a spacious walk-in closet. Three additional generously sized bedrooms share a large hall bath, ensuring comfortable accommodations for everyone. The finished basement is perfect for entertaining or accommodating guests. It features a large great room that can be used for various purposes, such as a game room or additional living space. The wet bar with a beverage fridge adds a touch of luxury and convenience. Two more bedrooms and a full bathroom complete the lower level, providing privacy and comfort for overnight guests. Located in the desirable Beacon Point neighborhood, this home offers easy access to 470, making commuting a breeze. The nearby Southlands Mall provides a variety of shopping and dining options, while the Aurora Reservoir offers outdoor activities.
Property Level and Sizes
SqFt Lot
7456.00
Lot Features
Ceiling Fan(s), Eat-in Kitchen, Five Piece Bath, Granite Counters, High Ceilings, Kitchen Island, Open Floorplan, Primary Suite, Utility Sink, Walk-In Closet(s), Wet Bar
Lot Size
0.17
Foundation Details
Slab
Basement
Finished,Full
Interior Details
Interior Features
Ceiling Fan(s), Eat-in Kitchen, Five Piece Bath, Granite Counters, High Ceilings, Kitchen Island, Open Floorplan, Primary Suite, Utility Sink, Walk-In Closet(s), Wet Bar
Appliances
Bar Fridge, Dishwasher, Disposal, Dryer, Microwave, Oven, Range, Refrigerator, Washer
Electric
Central Air
Flooring
Carpet, Tile, Wood
Cooling
Central Air
Heating
Forced Air
Fireplaces Features
Gas, Living Room
Exterior Details
Water
Public
Sewer
Public Sewer
Land Details
PPA
4352941.18
Road Frontage Type
Public Road
Road Surface Type
Paved
Garage & Parking
Parking Spaces
1
Exterior Construction
Roof
Composition
Construction Materials
Wood Siding
Builder Source
Public Records
Financial Details
PSF Total
$195.66
PSF Finished
$208.80
PSF Above Grade
$288.61
Previous Year Tax
5072.00
Year Tax
2022
Primary HOA Management Type
Professionally Managed
Primary HOA Name
Westwind Management Group
Primary HOA Phone
303-369-1800
Primary HOA Fees
200.00
Primary HOA Fees Frequency
Quarterly
Primary HOA Fees Total Annual
800.00
Location
Schools
Elementary School
Pine Ridge
Middle School
Infinity
High School
Cherokee Trail
Walk Score®
Contact me about this property
James T. Wanzeck
RE/MAX Professionals
6020 Greenwood Plaza Boulevard
Greenwood Village, CO 80111, USA
6020 Greenwood Plaza Boulevard
Greenwood Village, CO 80111, USA
- (303) 887-1600 (Mobile)
- Invitation Code: masters
- jim@jimwanzeck.com
- https://JimWanzeck.com
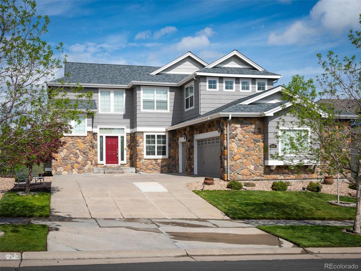
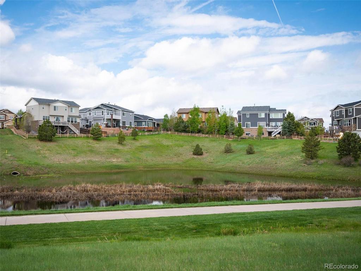
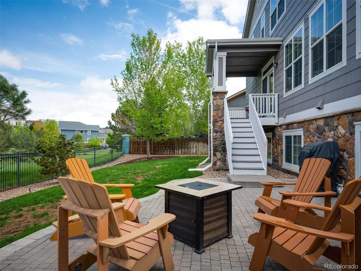
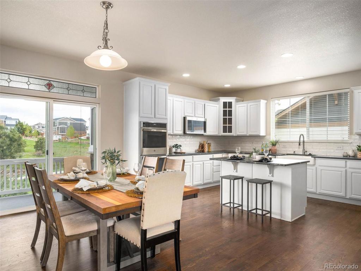
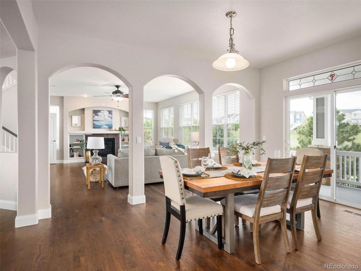
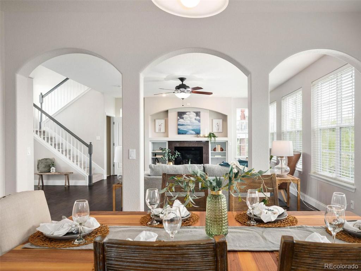
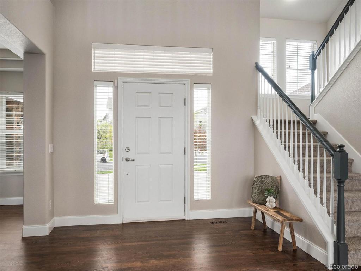
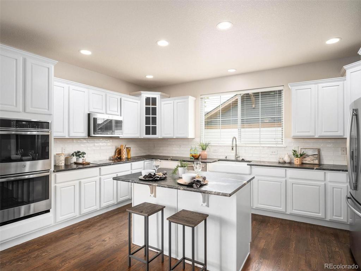
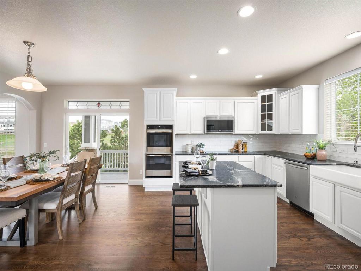
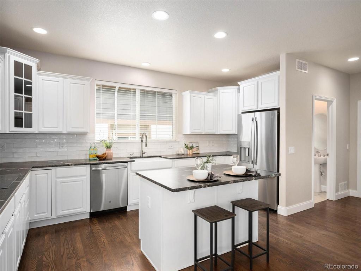
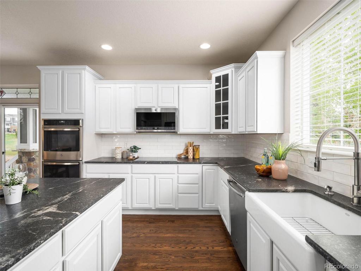
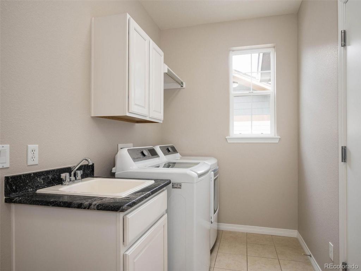
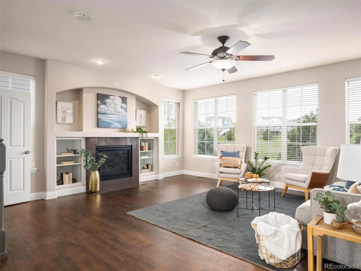
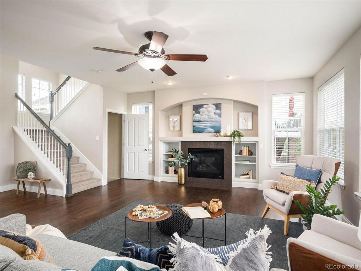
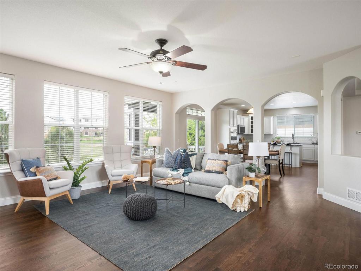
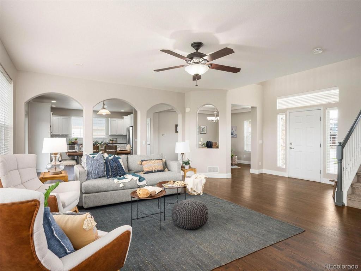
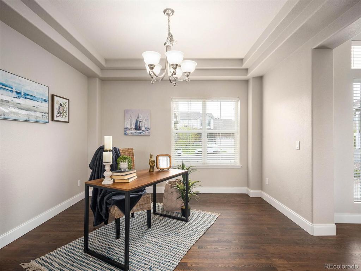
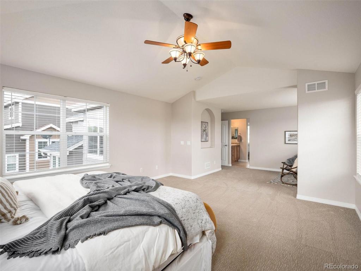
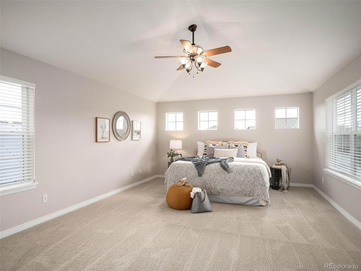
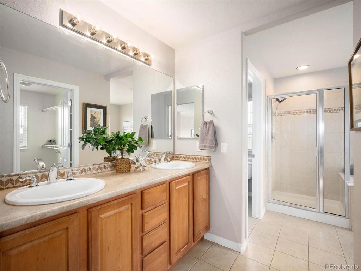
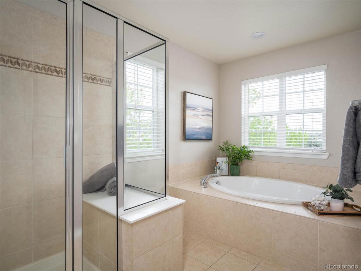
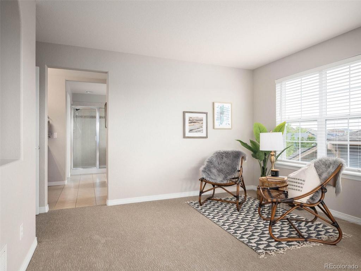
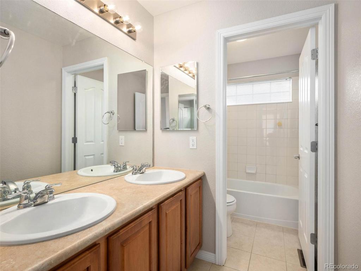
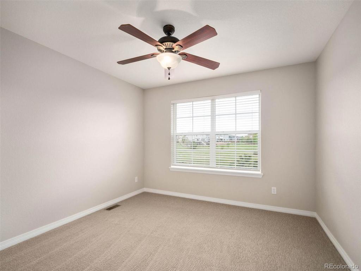
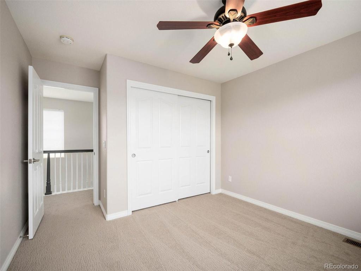
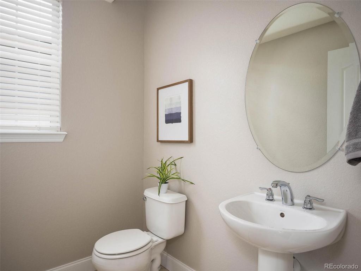
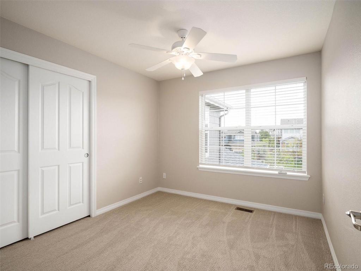
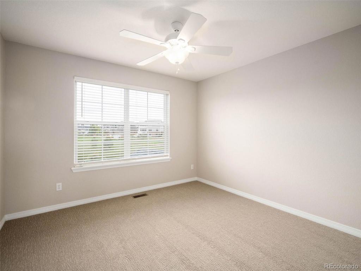
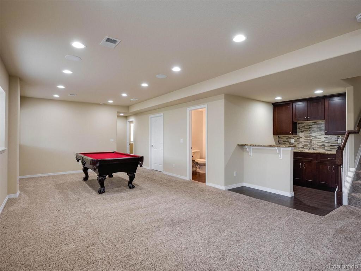
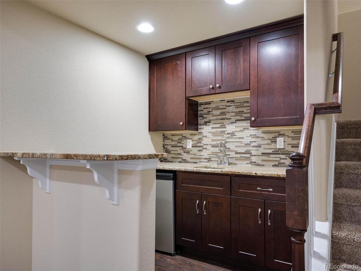
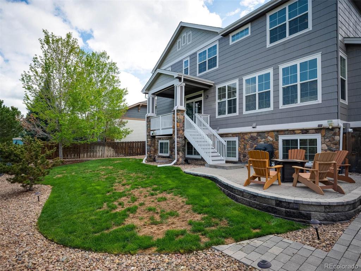
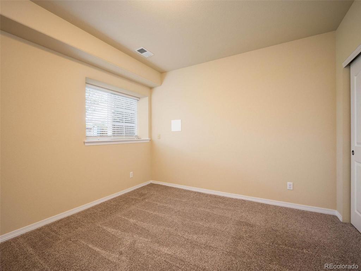
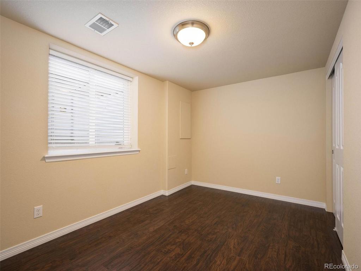
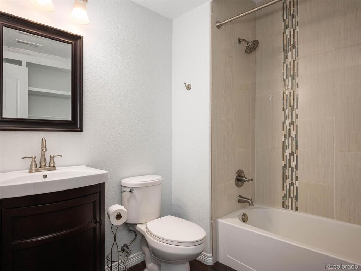
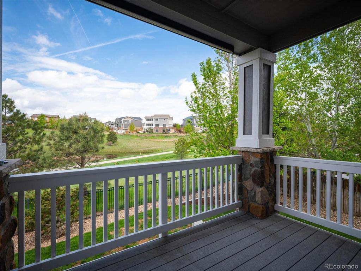
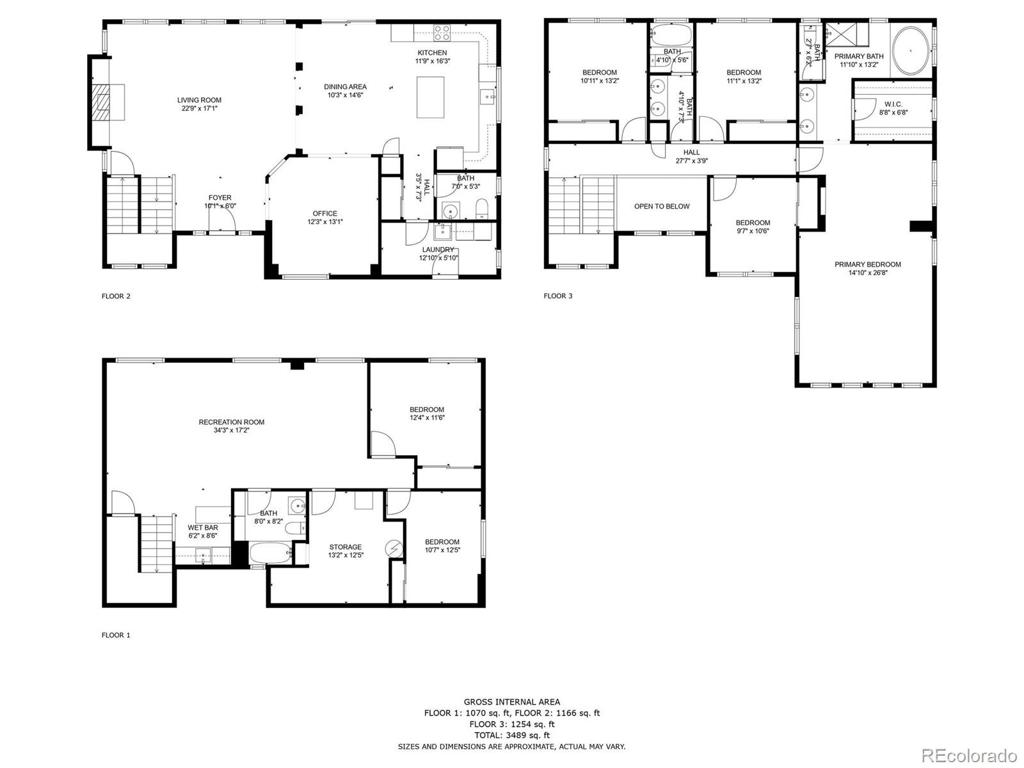


 Menu
Menu


