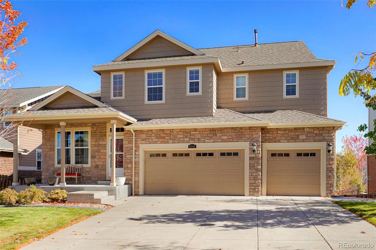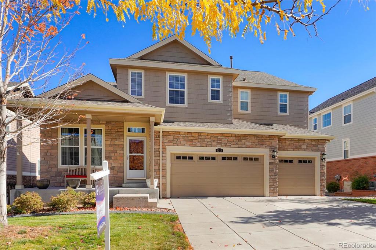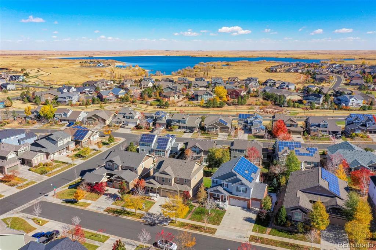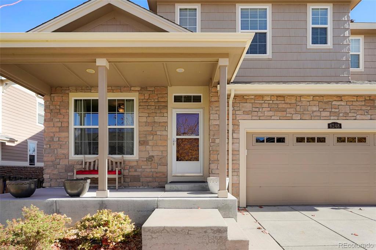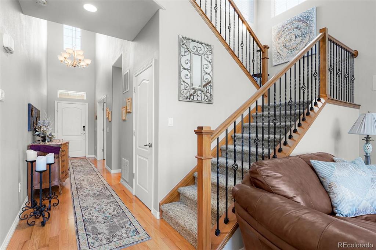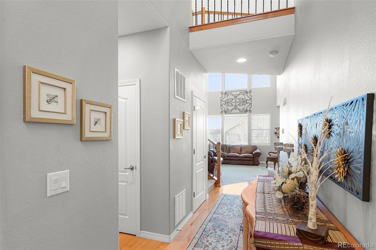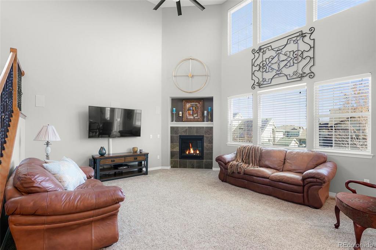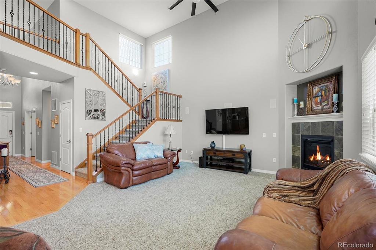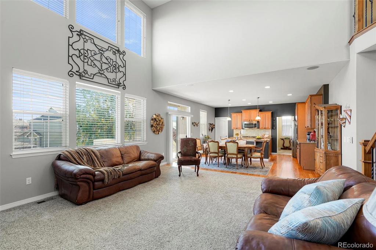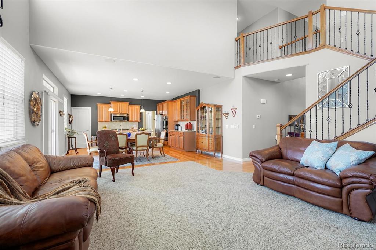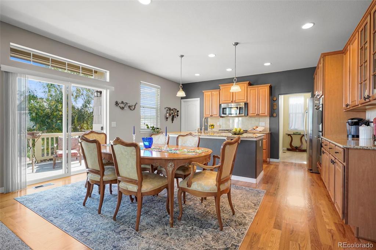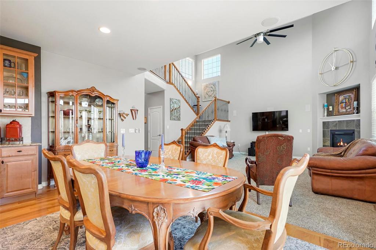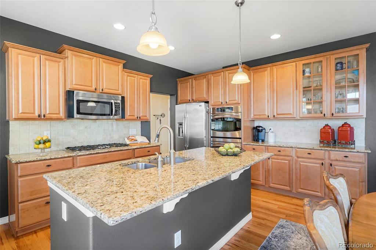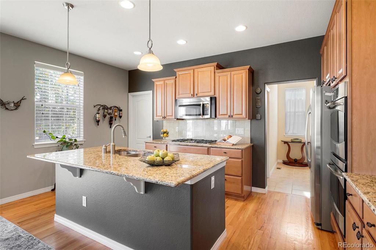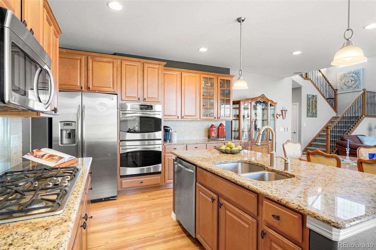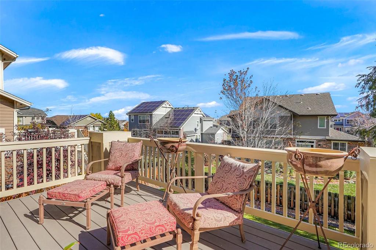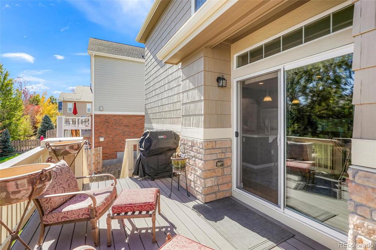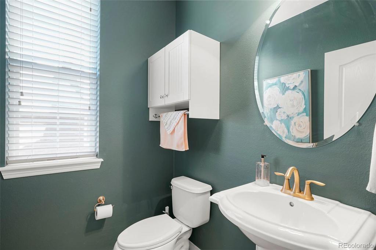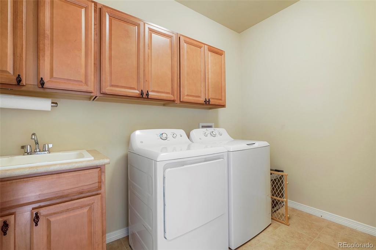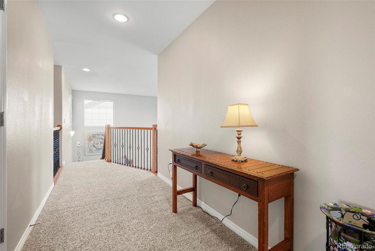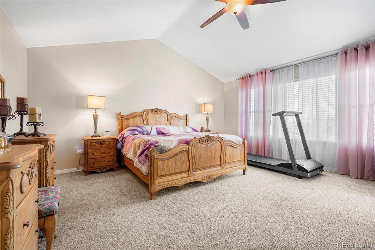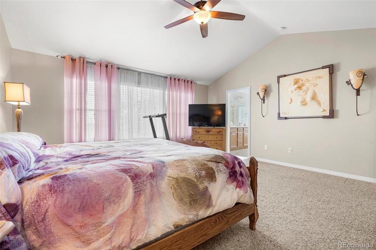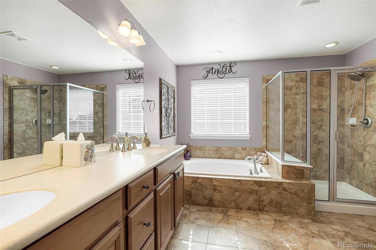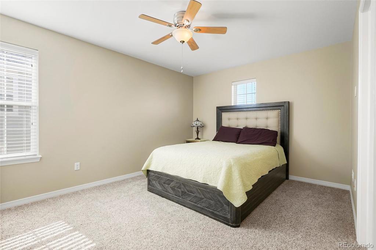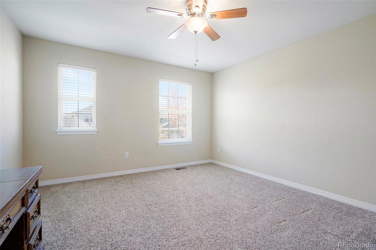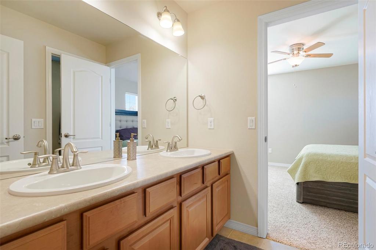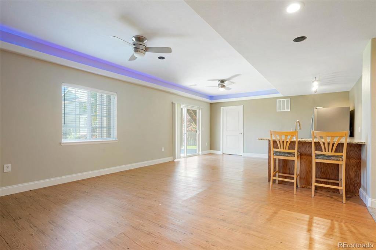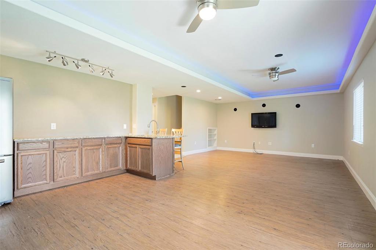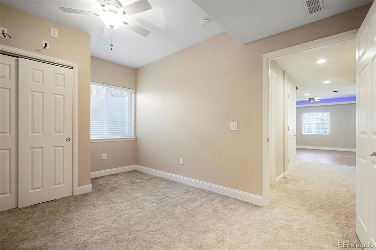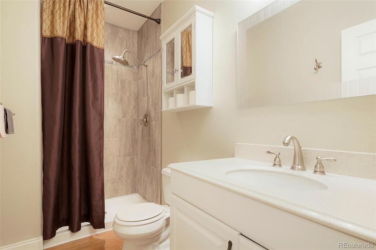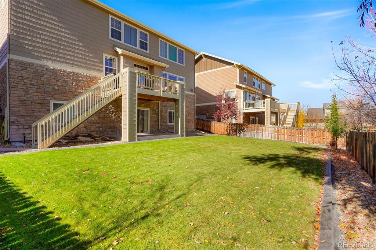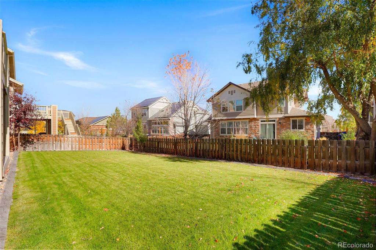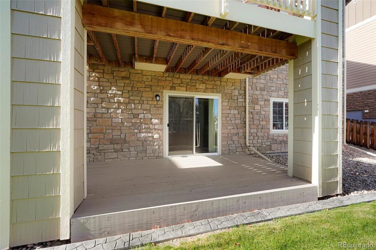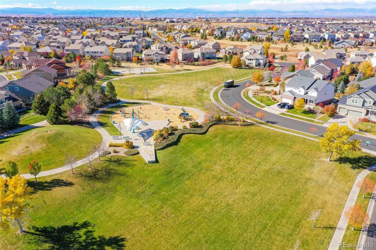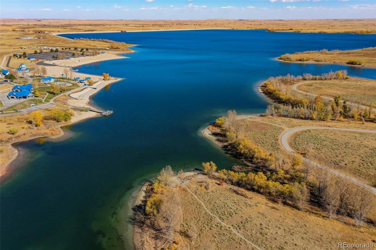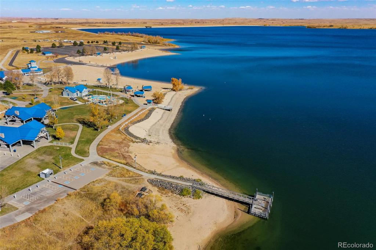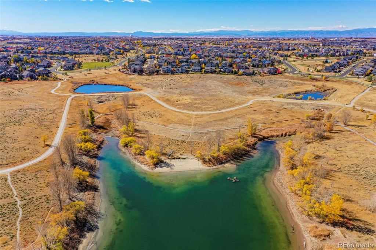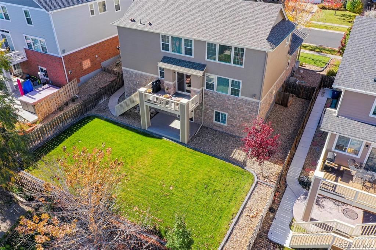Price
$710,000
Sqft
3753.00
Baths
4
Beds
4
Description
Located in prestigious Beacon Point! Inside you will find this meticulously maintained and upgraded home with an open, sun-filled floorplan that boasts a large main floor study off the entry foyer ideal for those working from home or as an additional dining area. Vaulted ceiling in the Great Room with custom architectural touches, expansive windows and cozy fireplace opens to a dining area, gourmet kitchen with granite countertops, a large walk-in pantry, double ovens, stainless steel appliances and a large "Breakfast Nook" center island. Powder room, laundry room with utility sink and mud room complete the main level. The large ensuite master bedroom that leads to 5 pc master bath and walk-in closet also includes views of the Aurora Reservoir. Two large secondary bedrooms share a Jack and Jill full bath with two sinks. The rear deck is connected with a newer stamped sidewalk that leads to the attached over-sized 3-car garage. The finished walk-out basement features a large flex area with wet bar, expansive cabinetry, countertops and decorative tray lighting that is adjoined by a large bath and additional 4th bedroom. This room can also be used as a second study, exercise area or that perfect flex living space for older children or in-laws! The utility room also features an extensive storage area with a window that can be finished as a 5th bedroom or additional study if needed. Enjoy outdoor dining and a beautifully private, professionally landscaped fenced backyard that is perfect for entertaining guests. Decorative stamped borders throughout the yard adds to the ease of lawn care. Minutes from the Beacon Point Clubhouse with fitness center, pool and tennis courts. Located in the Award winning Cherry Creek School District and easy commute to E-470, DIA, Aurora Reservoir, DTC and Southlands Mall offering upscale shopping and dining. Welcome Home!
Property Level and Sizes
Interior Details
Exterior Details
Land Details
Garage & Parking
Exterior Construction
Financial Details
Schools
Location
Schools
Walk Score®
Contact Me
About Me & My Skills
The Wanzeck Team, which includes Jim's sons Travis and Tyler, specialize in relocation and residential sales. As trusted professionals, advisors, and advocates, they provide solutions to the needs of families, couples, and individuals, and strive to provide clients with opportunities for increased wealth, comfort, and quality shelter.
At RE/MAX Professionals, the Wanzeck Team enjoys the opportunity that the real estate business provides to fulfill the needs of clients on a daily basis. They are dedicated to being trusted professionals who their clients can depend on. If you're moving to Colorado, call Jim for a free relocation package and experience the best in the real estate industry.
My History
In addition to residential sales, Jim is an expert in the relocation segment of the real estate business. He has earned the Circle of Legends Award for earning in excess of $10 million in paid commission income within the RE/MAX system, as well as the Realtor of the Year award from the South Metro Denver Realtor Association (SMDRA). Jim has also served as Chairman of the leading real estate organization, the Metrolist Board of Directors, and REcolorado, the largest Multiple Listing Service in Colorado.
RE/MAX Masters Millennium has been recognized as the top producing single-office RE/MAX franchise in the nation for several consecutive years, and number one in the world in 2017. The company is also ranked among the Top 500 Mega Brokers nationally by REAL Trends and among the Top 500 Power Brokers in the nation by RISMedia. The company's use of advanced technology has contributed to its success.
Jim earned his bachelor’s degree from Colorado State University and his real estate broker’s license in 1980. Following a successful period as a custom home builder, he founded RE/MAX Masters, which grew and evolved into RE/MAX Masters Millennium. Today, the Wanzeck Team is dedicated to helping home buyers and sellers navigate the complexities inherent in today’s real estate transactions. Contact us today to experience superior customer service and the best in the real estate industry.
My Video Introduction
Get In Touch
Complete the form below to send me a message.


 Menu
Menu