6250 S Newbern Way
Aurora, CO 80016 — Arapahoe county
Price
$775,000
Sqft
3782.00 SqFt
Baths
4
Beds
6
Description
Check out this beautiful gem in Beacon Point! This house is exceptionally maintained and in immaculate shape, with a walk-out, finished basement, and an amazing primary suite. Located in the Cherry Creek school district, less than 5 minutes from Southlands, close to Aurora Reservoir, the new rec center, and the YMCA, along with a great clubhouse and community pool area. This house has it all! You will instantly be drawn to this home as you walk into the living room full of natural light, coming in from all angles. The large windows and high ceilings light up the living room, which flows into the formal dining room and eat-in kitchen. The formal dining room can be used as an office or rec room/bonus room, while the spacious kitchen boasts an island, granite countertops, stainless steel appliances, a double oven, and a large eat-in space that easily fits a dining table for 10-12. The powder room located on the main floor has been upgraded with new vanity and new fixtures, and is located next to the laundry/mud area, leading to the garage. On the upper level, you will find 3 bedrooms that have a shared bathroom, along with a primary suite. The three bedrooms have large windows that allow in lots of natural light, and good-sized closets. The primary suite is everything you've been looking for, and is extremely spacious, with an en-suite bathroom, walkthrough double vanity area, and an attached living/bonus area that can be used as an office, gym, movie area, living/hang-out space, craft area, or gaming area, the possibilities are endless. Vaulted ceilings and large windows make the primary suite so bright and comfortable that you'll never want to leave! This house gets even better as you go down to the walk-out basement, which has been recently finished and includes a living area with a kitchenette, built-in mini fridge, 2 bedrooms, a full bathroom, and a utility room that serves as a great storage space. This basement checks ALL the boxes! THIS HOUSE IS A MUST-SEE!!
Property Level and Sizes
SqFt Lot
7195.00
Lot Features
Ceiling Fan(s), Eat-in Kitchen, Five Piece Bath, Granite Counters, High Ceilings, Kitchen Island, Primary Suite, Smoke Free, Utility Sink, Vaulted Ceiling(s), Walk-In Closet(s)
Lot Size
0.17
Foundation Details
Concrete Perimeter,Slab
Basement
Cellar,Finished,Sump Pump,Walk-Out Access
Base Ceiling Height
8
Interior Details
Interior Features
Ceiling Fan(s), Eat-in Kitchen, Five Piece Bath, Granite Counters, High Ceilings, Kitchen Island, Primary Suite, Smoke Free, Utility Sink, Vaulted Ceiling(s), Walk-In Closet(s)
Appliances
Bar Fridge, Convection Oven, Cooktop, Dishwasher, Disposal, Double Oven, Oven, Range, Self Cleaning Oven, Sump Pump
Laundry Features
In Unit
Electric
Central Air
Flooring
Carpet, Wood
Cooling
Central Air
Heating
Active Solar, Forced Air, Natural Gas
Fireplaces Features
Gas, Living Room
Utilities
Cable Available, Electricity Available, Internet Access (Wired), Natural Gas Available
Exterior Details
Features
Private Yard, Rain Gutters
Patio Porch Features
Covered,Deck,Front Porch
Water
Public
Sewer
Public Sewer
Land Details
PPA
4558823.53
Road Frontage Type
Public Road
Road Responsibility
Public Maintained Road
Road Surface Type
Paved
Garage & Parking
Parking Spaces
1
Parking Features
Finished
Exterior Construction
Roof
Composition
Construction Materials
Frame, Vinyl Siding
Architectural Style
Traditional
Exterior Features
Private Yard, Rain Gutters
Window Features
Double Pane Windows
Security Features
Carbon Monoxide Detector(s),Security System
Builder Name 1
Lennar
Builder Source
Public Records
Financial Details
PSF Total
$204.92
PSF Finished
$210.77
PSF Above Grade
$302.26
Previous Year Tax
4323.00
Year Tax
2022
Primary HOA Management Type
Professionally Managed
Primary HOA Name
Beacon Point Single Family HOA
Primary HOA Phone
(303) 985-9623
Primary HOA Amenities
Clubhouse,Park,Playground,Pool,Trail(s)
Primary HOA Fees Included
Maintenance Grounds, Recycling, Trash
Primary HOA Fees
200.00
Primary HOA Fees Frequency
Quarterly
Primary HOA Fees Total Annual
800.00
Location
Schools
Elementary School
Pine Ridge
Middle School
Infinity
High School
Cherokee Trail
Walk Score®
Contact me about this property
James T. Wanzeck
RE/MAX Professionals
6020 Greenwood Plaza Boulevard
Greenwood Village, CO 80111, USA
6020 Greenwood Plaza Boulevard
Greenwood Village, CO 80111, USA
- (303) 887-1600 (Mobile)
- Invitation Code: masters
- jim@jimwanzeck.com
- https://JimWanzeck.com
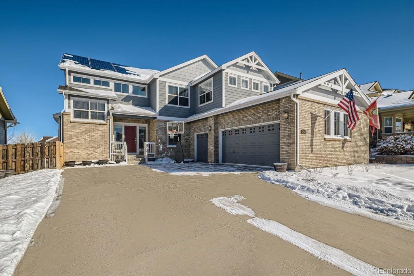
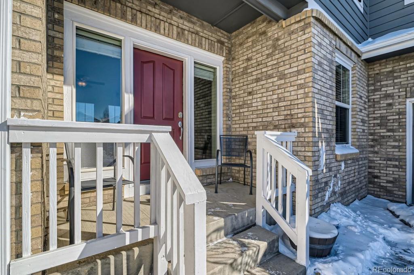
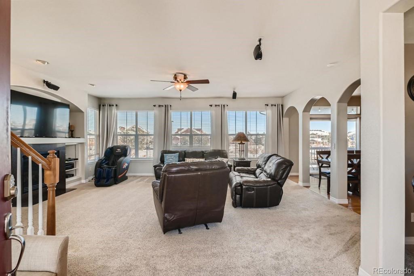
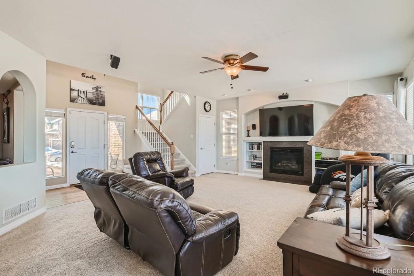
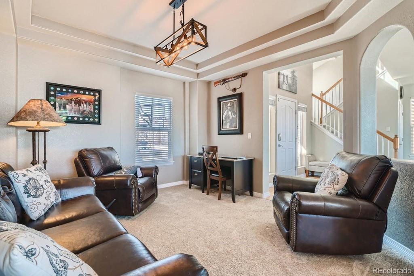
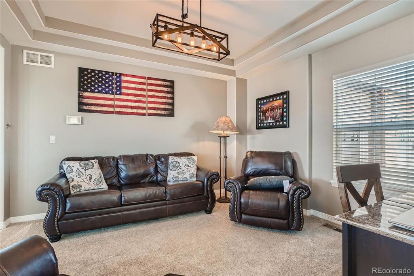
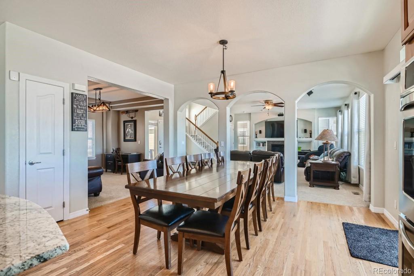
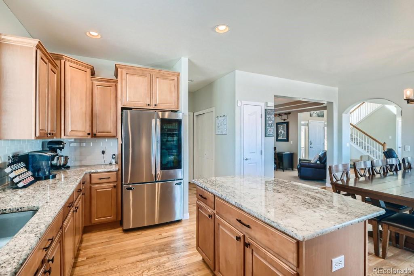
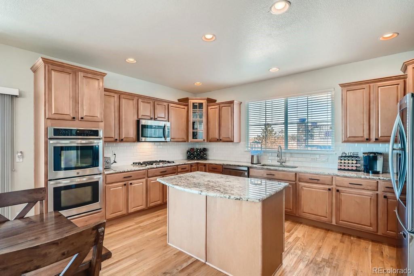
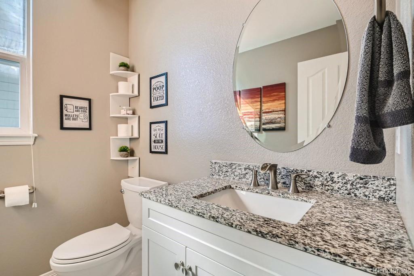
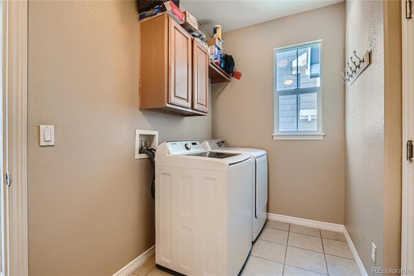
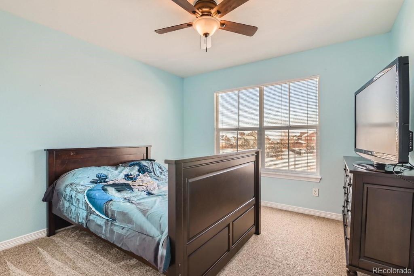
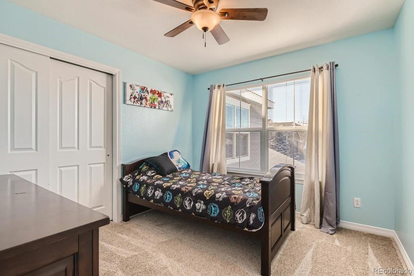
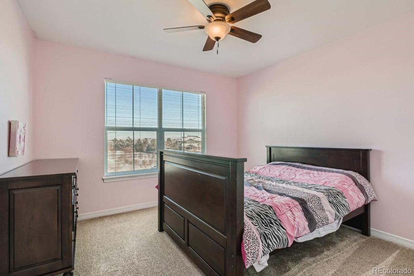
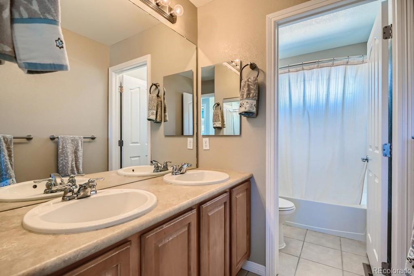
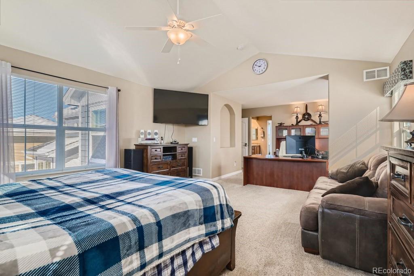
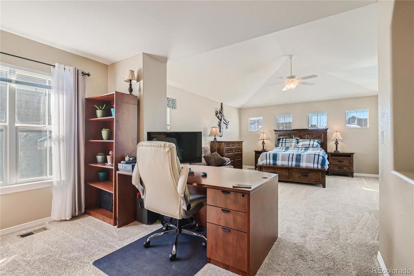
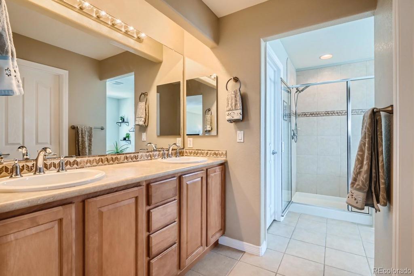
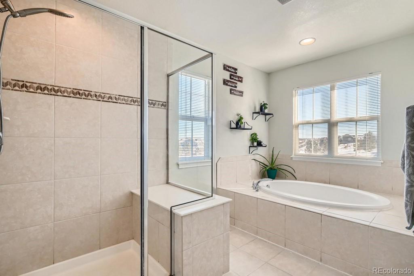
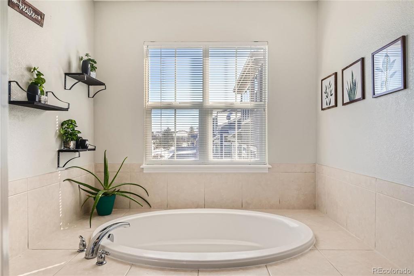
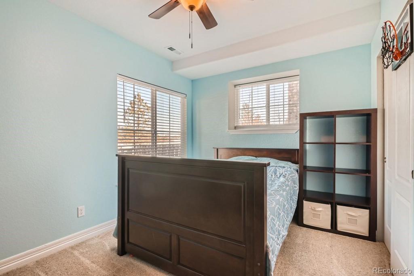
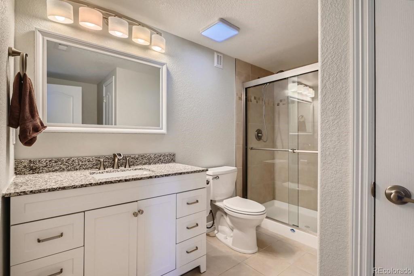
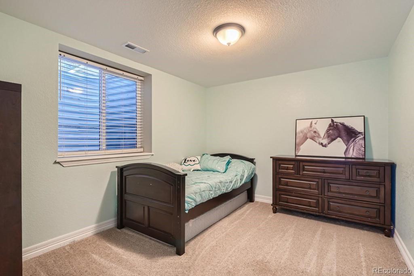
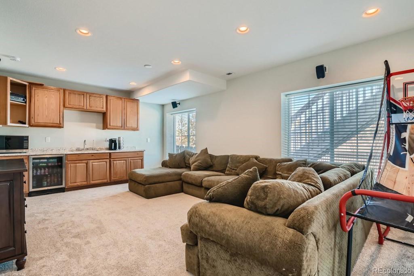
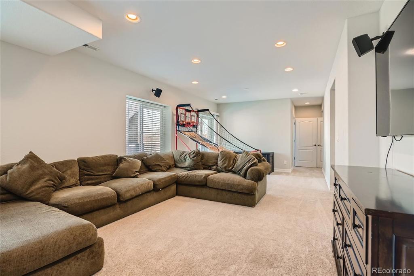
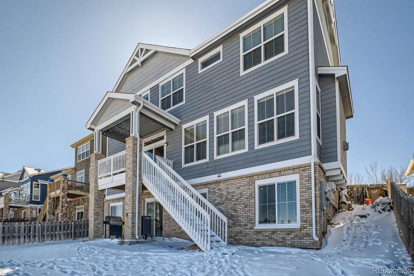
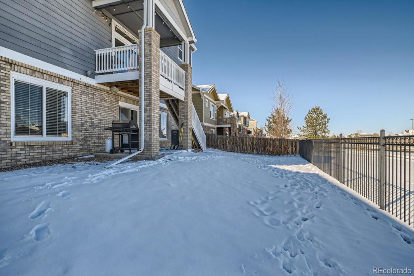
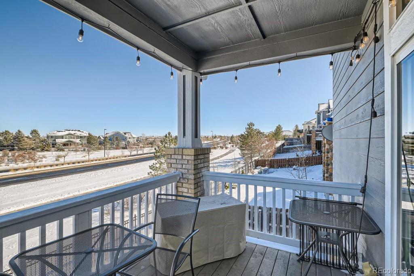
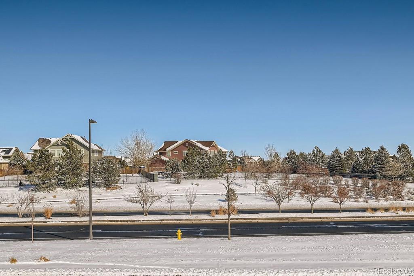


 Menu
Menu
 Schedule a Showing
Schedule a Showing

