6290 S Newbern Way
Aurora, CO 80016 — Arapahoe county
Price
$725,000
Sqft
3962.00 SqFt
Baths
4
Beds
4
Description
Stunning 2 Story Home in Beacon Point. Located in the highly sought-after Cherry Creek School District, this magnificent residence has 4 Bedrooms, 3.5 Bathrooms, and Almost 2,500 Finished Square Feet. Full Unfinished Walkout Basement with Tall Ceilings ready to make into YOUR perfect basement. Open Floor Plan with abundant natural light. The main level features a formal dining room, perfect for hosting memorable gatherings with loved ones. The Large Great Room with vaulted ceilings and battery-powered sun shades is an inviting space for relaxation and entertainment. Convenience meets versatility with a Main Floor Bedroom that can also serve as a Home Office, complete with its own en-suite 3/4 bathroom. Upstairs, you'll discover the luxurious master bedroom suite, offering an en-suite 5-piece bathroom and an amazing walk-in closet. Two additional bedrooms on the upper level share a convenient 3/4 bathroom, ensuring privacy and comfort for everyone. Start your mornings on the covered front porch, sipping a warm cup of coffee. For those who enjoy outdoor cooking, the back deck provides the perfect setting, offering views of Aurora Reservoir. The expansive concrete back patio invites you to host unforgettable gatherings, creating lasting memories with family and friends.Beyond the beauty of this home lies an exceptional location. Within a short 5-minute drive, you'll find yourself at the Southlands Mall, where a variety of shops, restaurants, and entertainment options await. With quick access to E-470 and a mere 15-minute drive to Denver International Airport (DIA), this residence offers unmatched convenience for both work and travel. Call now to schedule a private viewing and make this dream home yours today!
Property Level and Sizes
SqFt Lot
7310.00
Lot Features
Eat-in Kitchen, Five Piece Bath, Granite Counters, High Ceilings, Kitchen Island, Open Floorplan, Primary Suite, Walk-In Closet(s)
Lot Size
0.17
Foundation Details
Structural
Basement
Unfinished,Walk-Out Access
Interior Details
Interior Features
Eat-in Kitchen, Five Piece Bath, Granite Counters, High Ceilings, Kitchen Island, Open Floorplan, Primary Suite, Walk-In Closet(s)
Appliances
Dishwasher, Microwave, Oven, Refrigerator
Electric
Central Air
Flooring
Carpet, Wood
Cooling
Central Air
Heating
Forced Air
Fireplaces Features
Family Room
Exterior Details
Patio Porch Features
Deck,Front Porch,Patio
Lot View
Water
Water
Public
Sewer
Public Sewer
Land Details
PPA
4264705.88
Garage & Parking
Parking Spaces
1
Parking Features
Exterior Access Door
Exterior Construction
Roof
Composition
Construction Materials
Frame
Window Features
Double Pane Windows, Window Coverings
Security Features
Carbon Monoxide Detector(s)
Builder Source
Builder
Financial Details
PSF Total
$182.99
PSF Finished
$290.46
PSF Above Grade
$290.46
Previous Year Tax
6641.00
Year Tax
2023
Primary HOA Management Type
Professionally Managed
Primary HOA Name
Beacon Point HOA - TMMC Property Management
Primary HOA Phone
303-985-9623
Primary HOA Amenities
Clubhouse,Pool
Primary HOA Fees
200.00
Primary HOA Fees Frequency
Quarterly
Primary HOA Fees Total Annual
800.00
Location
Schools
Elementary School
Pine Ridge
Middle School
Infinity
High School
Cherokee Trail
Walk Score®
Contact me about this property
James T. Wanzeck
RE/MAX Professionals
6020 Greenwood Plaza Boulevard
Greenwood Village, CO 80111, USA
6020 Greenwood Plaza Boulevard
Greenwood Village, CO 80111, USA
- (303) 887-1600 (Mobile)
- Invitation Code: masters
- jim@jimwanzeck.com
- https://JimWanzeck.com
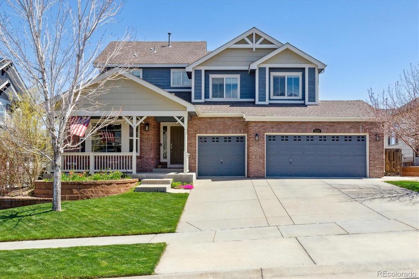
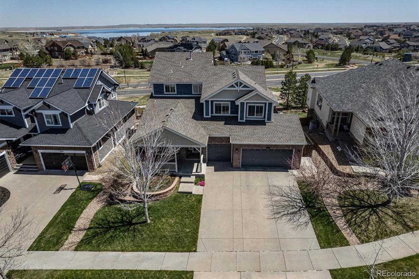
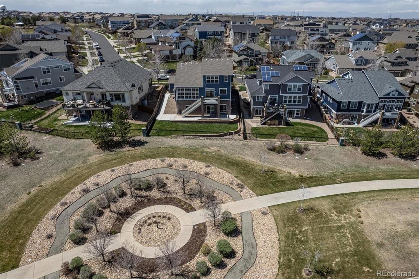
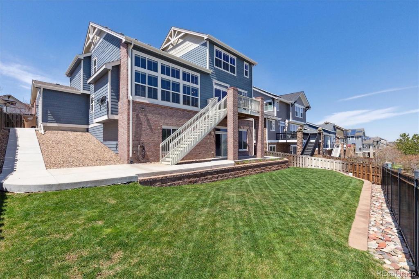
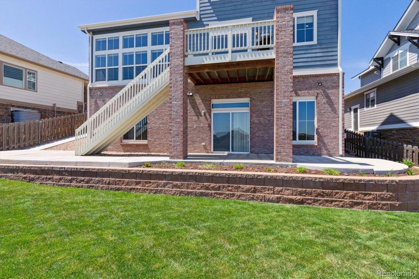
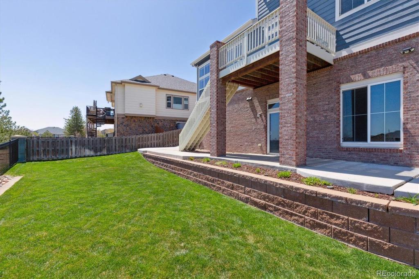
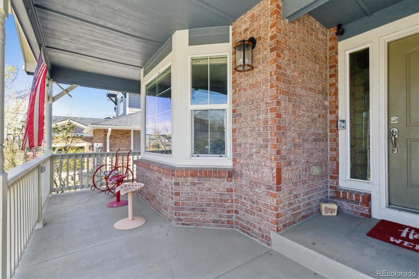
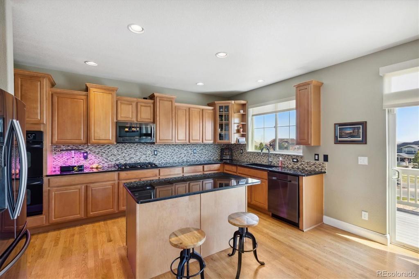
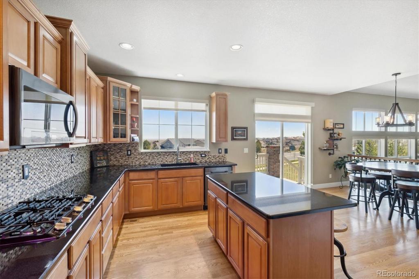
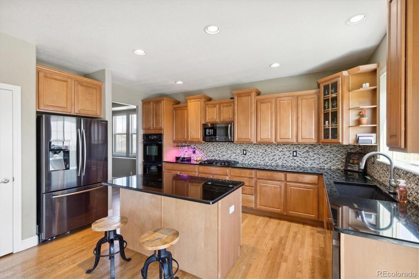
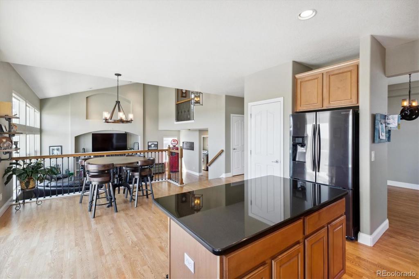
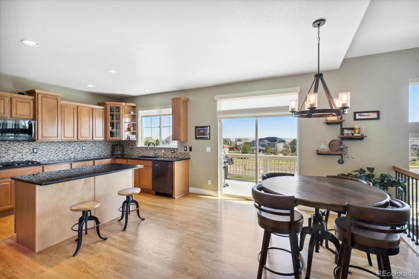
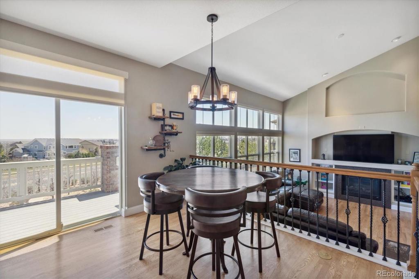
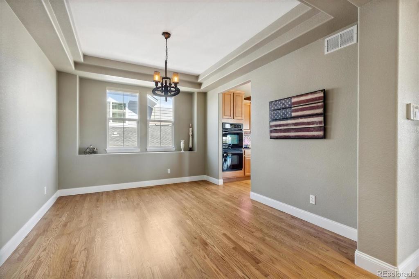
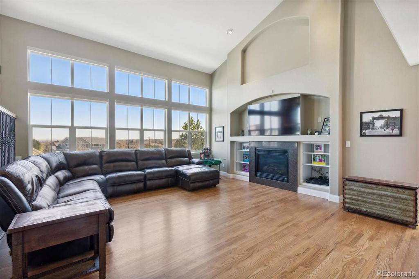
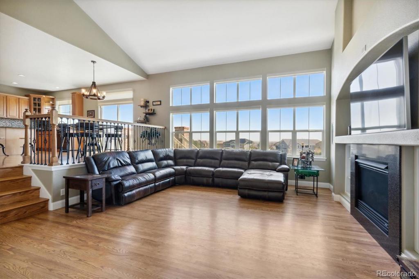
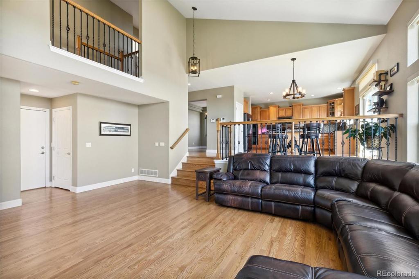
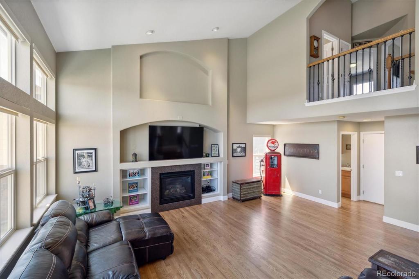
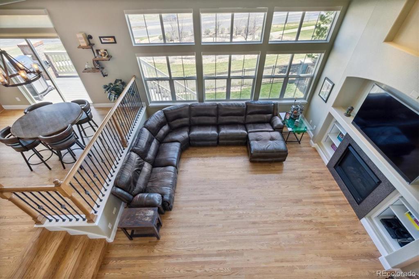
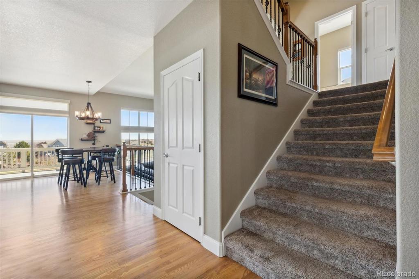
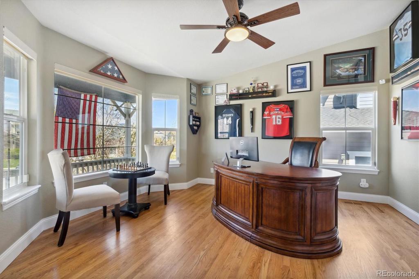
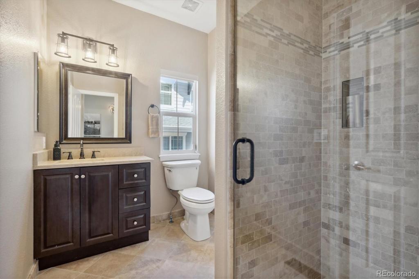
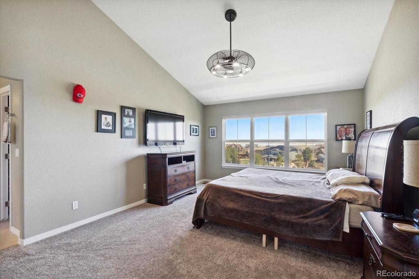
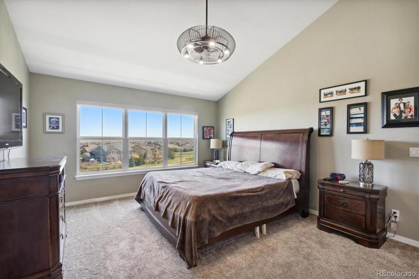
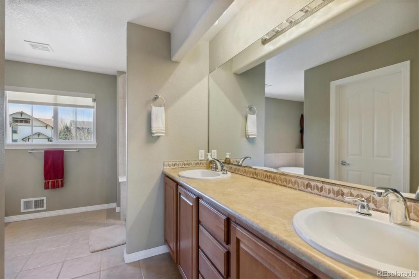
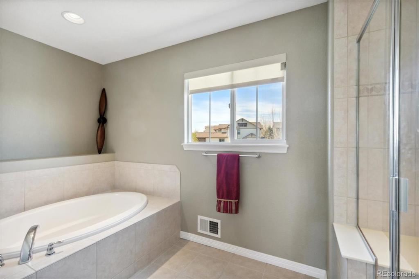
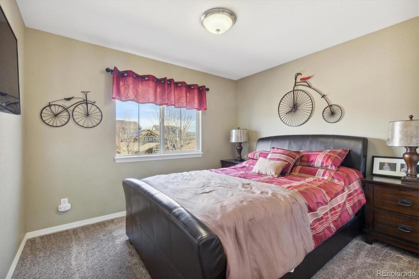
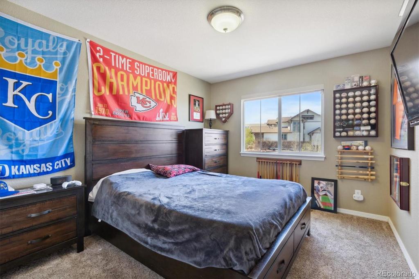
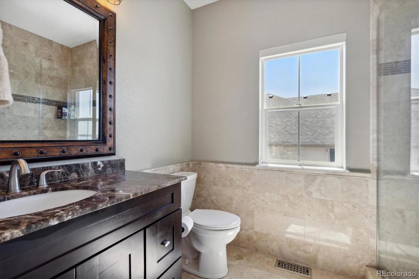
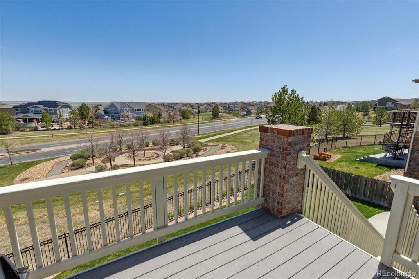
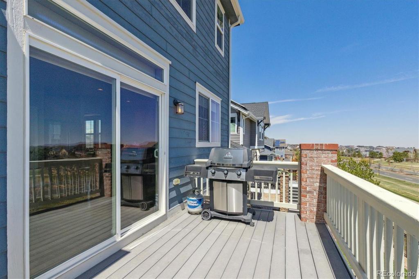
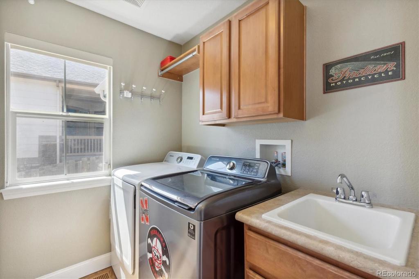


 Menu
Menu


