6317 S Muscadine Court
Aurora, CO 80016 — Arapahoe county
Price
$700,000
Sqft
4158.00 SqFt
Baths
3
Beds
4
Description
Gorgeous home in Beacon Point is a must-see within walking distance to parks and Aurora Reservoir views! Beautiful luxury vinyl floors throughout. The spacious great room features a cozy fireplace with tile accents and opens to the gourmet kitchen and dining area. The kitchen boasts new cabinets and granite countertops plus island, subway tile backsplash, pull-outs cabinets, stainless steel appliances including double oven and gas cooktop. The custom kitchen is less than four years old. The large primary suite has new tile and granite in the bathroom plus new mirrors and fixtures with an oval soaking tub and full size shower, plus a walk-in closet. The finished basement includes a living room and den plus full 2nd kitchen including pantry. With 2 bedrooms and full bath including extra large tub, the basement is perfect for an in-law suite or AirBNB. Electric fireplace will stay with home. There is a laundry room on the main level and a 2nd one in the basement. Entertain on the covered patio in the landscaped back yard with drip system for gardens that include blackberry and raspberry bushes, cherry trees, lettuce and arugula plus beautiful flowers. The home has a newer roof and exterior paint, new interior paint, and is close to shopping and dining. Amenities galore!!! Beacon Point is located on the South Shore of the Aurora Reservoir where owners have access to the community beaches, children's water park, fitness center, playground, large community clubhouse and outdoor pool, tennis, and tons of trails for hiking or biking!
Property Level and Sizes
SqFt Lot
8276.40
Lot Features
Built-in Features, Ceiling Fan(s), Eat-in Kitchen, Five Piece Bath, Granite Counters, Kitchen Island, Open Floorplan, Pantry, Primary Suite, Walk-In Closet(s)
Lot Size
0.19
Foundation Details
Slab
Basement
Finished, Full
Common Walls
No Common Walls
Interior Details
Interior Features
Built-in Features, Ceiling Fan(s), Eat-in Kitchen, Five Piece Bath, Granite Counters, Kitchen Island, Open Floorplan, Pantry, Primary Suite, Walk-In Closet(s)
Appliances
Convection Oven, Cooktop, Dishwasher, Disposal, Dryer, Microwave, Oven, Refrigerator, Washer
Laundry Features
In Unit
Electric
Central Air
Flooring
Carpet, Tile, Vinyl
Cooling
Central Air
Heating
Forced Air
Fireplaces Features
Gas, Great Room
Utilities
Cable Available, Electricity Connected, Natural Gas Connected
Exterior Details
Features
Garden, Private Yard
Water
Public
Sewer
Public Sewer
Land Details
Garage & Parking
Exterior Construction
Roof
Composition
Construction Materials
Stone, Wood Siding
Exterior Features
Garden, Private Yard
Window Features
Double Pane Windows, Window Coverings, Window Treatments
Security Features
Carbon Monoxide Detector(s), Smoke Detector(s)
Builder Source
Public Records
Financial Details
Previous Year Tax
4427.00
Year Tax
2022
Primary HOA Name
Beacon Point Metropolitan District
Primary HOA Phone
303-369-1800
Primary HOA Amenities
Clubhouse, Fitness Center, Park, Playground, Pool, Tennis Court(s)
Primary HOA Fees Included
Reserves, Maintenance Grounds, Recycling, Sewer, Trash
Primary HOA Fees
200.00
Primary HOA Fees Frequency
Quarterly
Location
Schools
Elementary School
Pine Ridge
Middle School
Infinity
High School
Cherokee Trail
Walk Score®
Contact me about this property
James T. Wanzeck
RE/MAX Professionals
6020 Greenwood Plaza Boulevard
Greenwood Village, CO 80111, USA
6020 Greenwood Plaza Boulevard
Greenwood Village, CO 80111, USA
- (303) 887-1600 (Mobile)
- Invitation Code: masters
- jim@jimwanzeck.com
- https://JimWanzeck.com
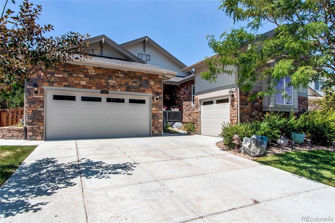
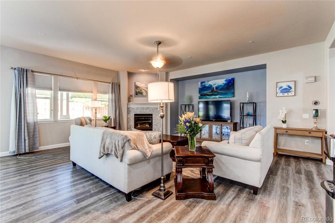
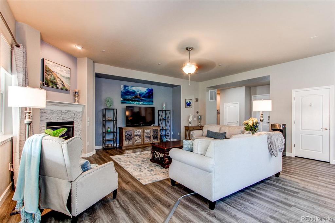
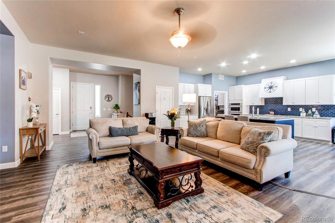
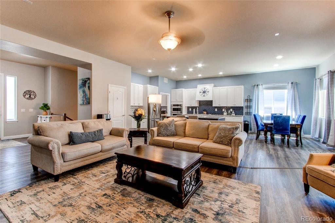
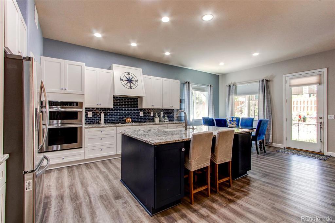
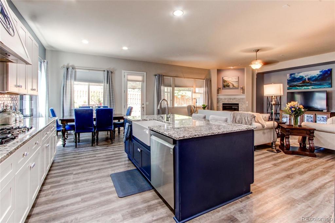
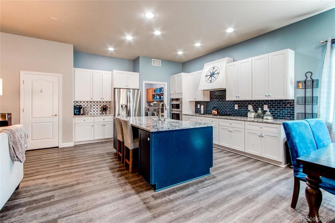
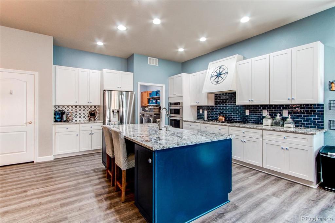
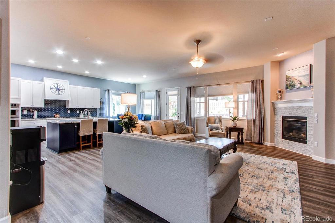
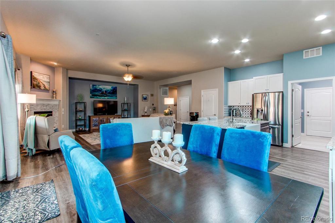
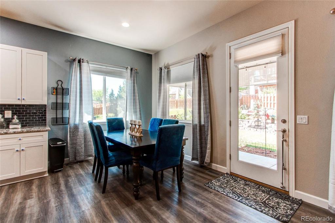
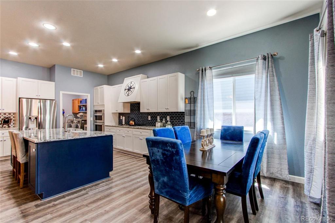
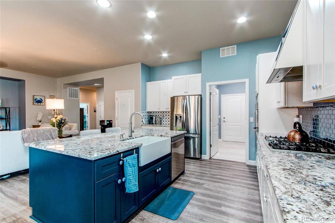
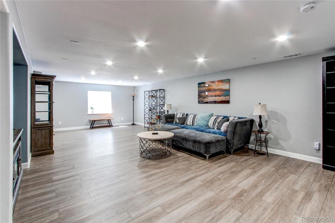
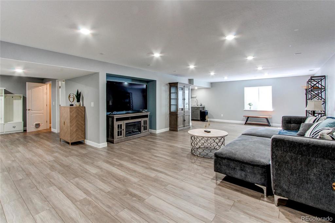
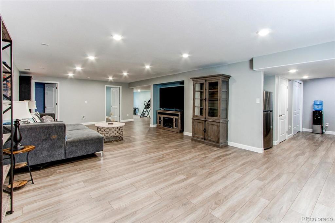
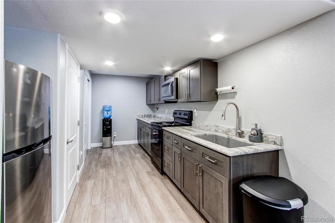
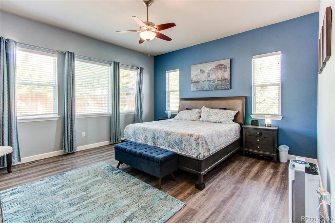
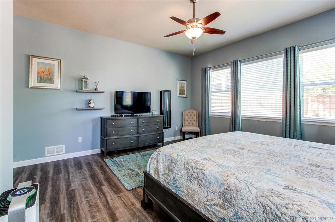
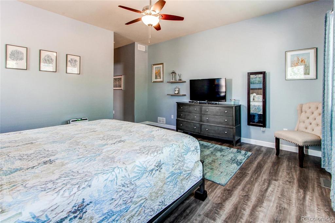
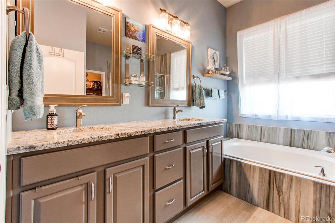
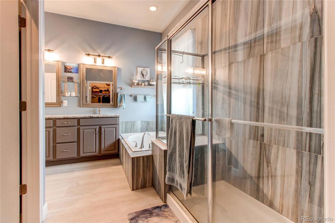
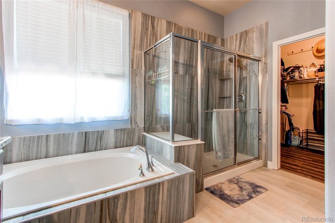
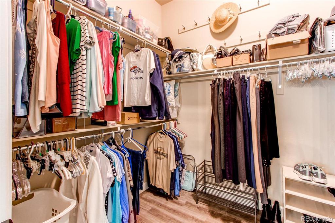
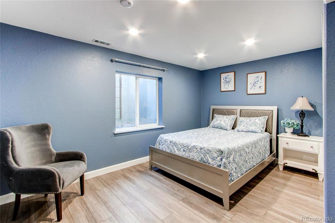
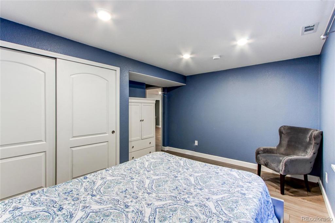
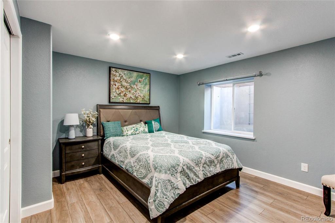
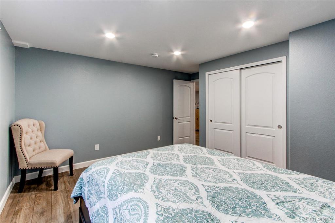
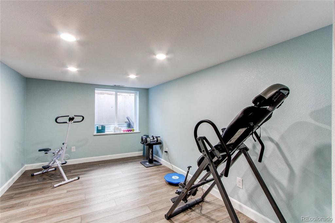
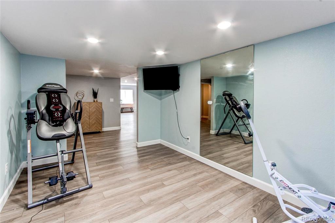
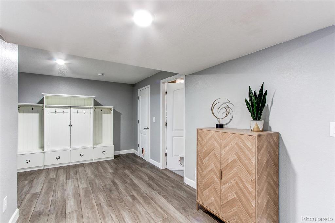
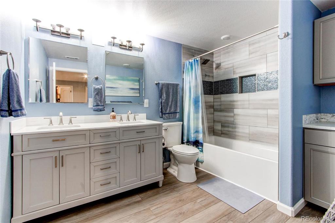
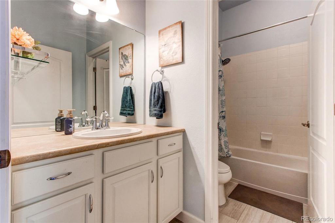
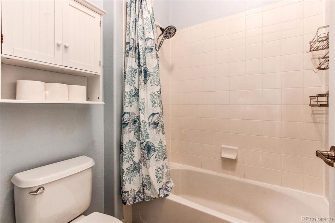
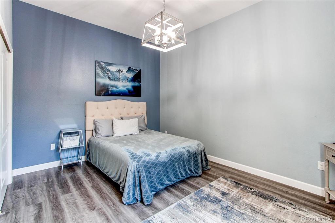
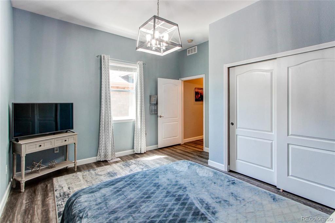
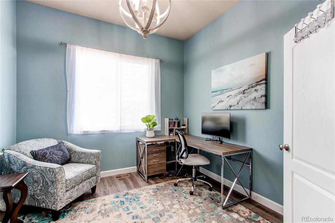
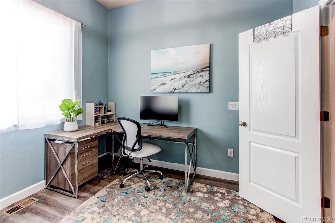
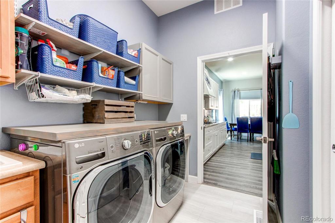
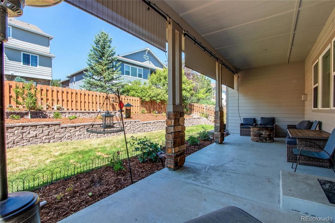
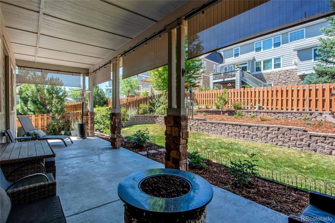
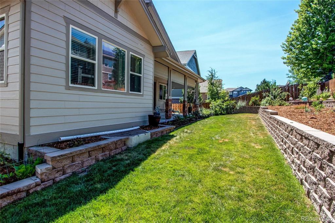
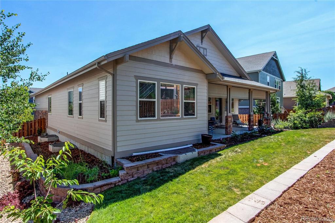
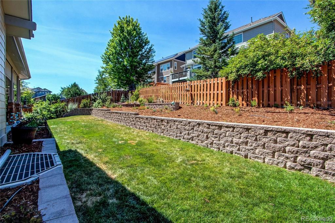
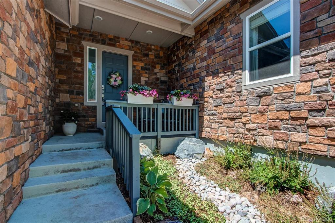
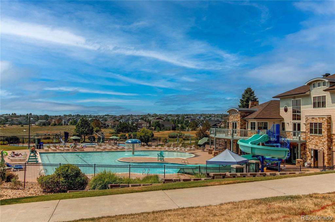
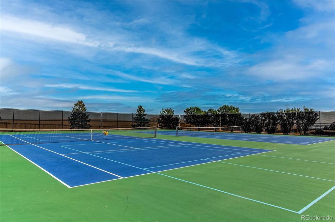
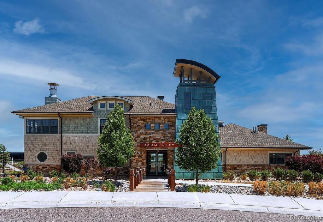
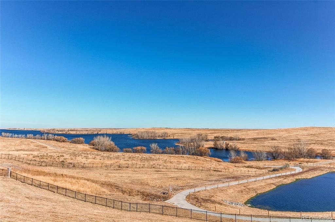


 Menu
Menu


